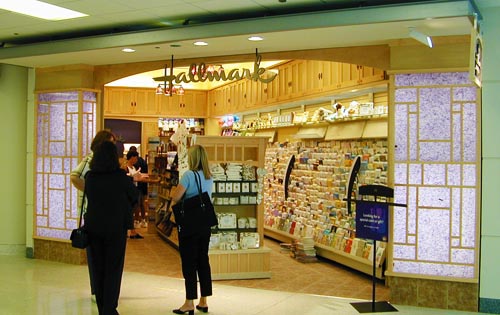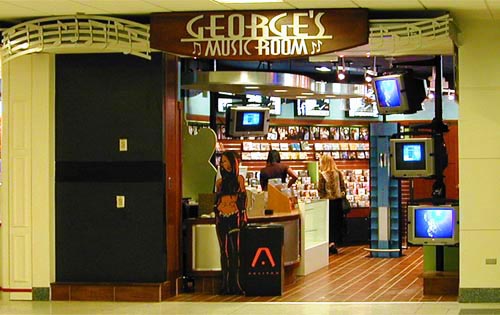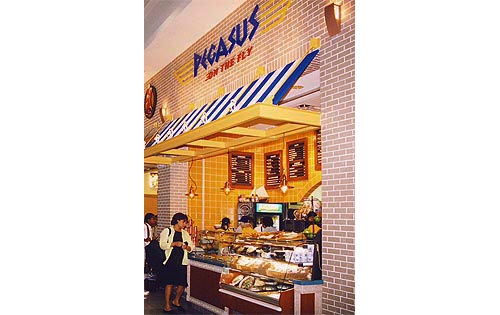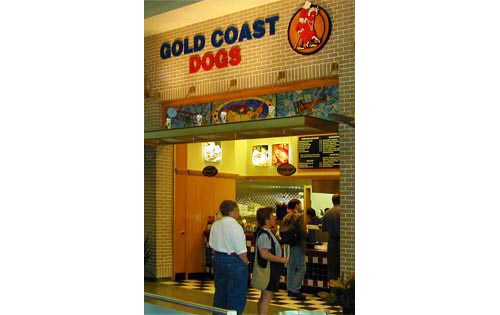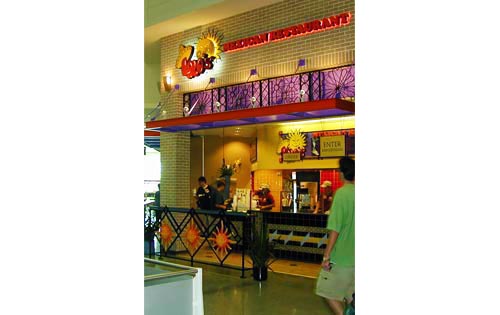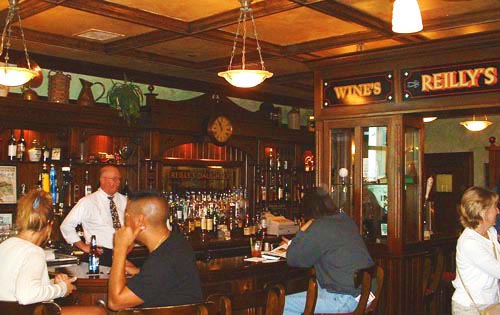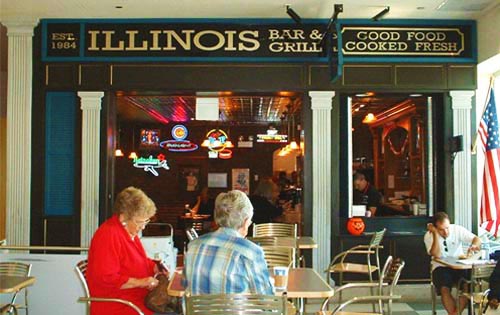PROJECTS Retail
Condominium Conversion, Howard & Clark, Chicago, IL
The developers purchased this 63,000 SF office building with the vision of transforming it into a mixed use building with retail on the ground floor and five levels of affordable condominium units above. Our services included designing living unit plans on an irregular floor plate having numerous columns and obstructions, structural details to add exterior balconies, reworking exit stairs to meet egress requirements and creating details to restore the terra cotta details at the exterior.
Condominium Conversion, Howard & Clark, Chicago, IL
The developers purchased this 63,000 SF office building with the vision of transforming it into a mixed use building with retail on the ground floor and five levels of affordable condominium units above. Our services included designing living unit plans on an irregular floor plate having numerous columns and obstructions, structural details to add exterior […]
GALLERY
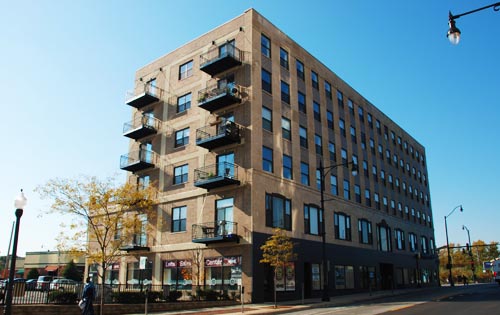
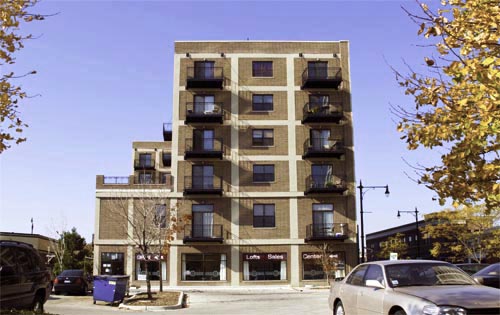
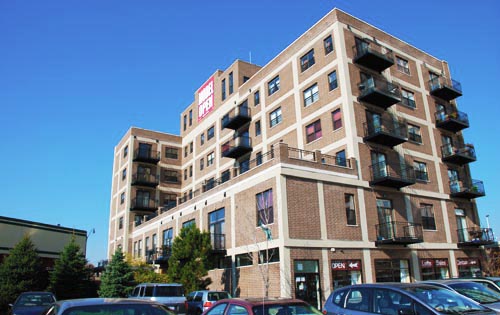
Binny’s Beverage Depot, Chicago, IL
Binny’s purchased the adjacent Ivanhoe Theater building to expand the existing store. This complex project included combining the two buildings into one by removing the adjacent bearing walls and adjusting the floor slab of the former theater to match the existing retail store. The main entrance was refocused from the narrow street frontage to the parking lot; the exterior façades were redesigned to provide one cohesive design; and the interior was designed to become a beverage and gourmet food superstore. The lower level, which is rumored to have been a speakeasy during prohibition, has been converted into catacomb-like wine tasting rooms. The construction process took twelve months during which the store remained in business.
Binny’s Beverage Depot, Chicago, IL
Binny’s purchased the adjacent Ivanhoe Theater building to expand the existing store. This complex project included combining the two buildings into one by removing the adjacent bearing walls and adjusting the floor slab of the former theater to match the existing retail store. The main entrance was refocused from the narrow street frontage to the […]
GALLERY
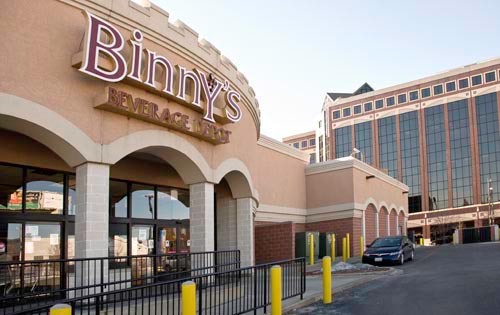
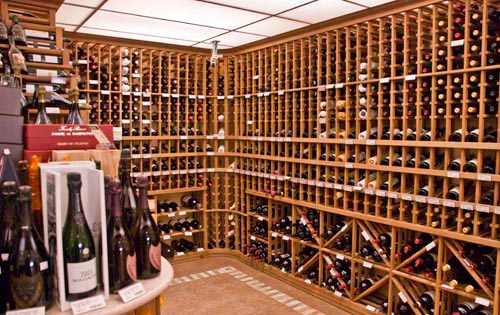
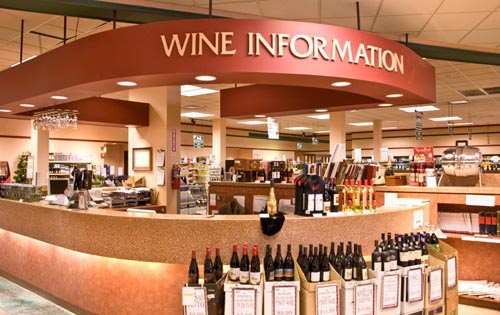
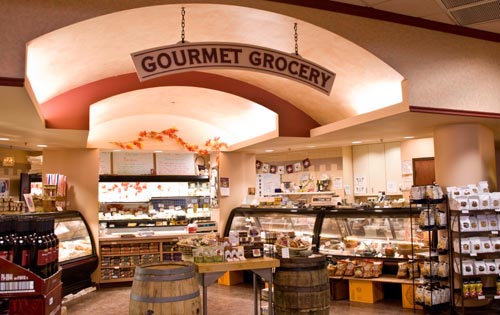
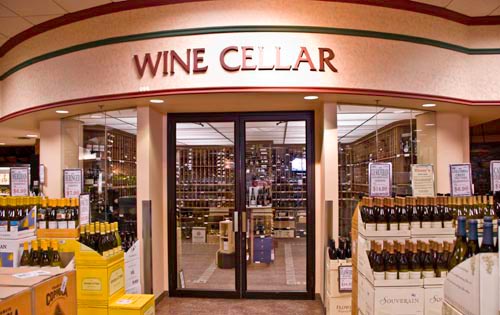
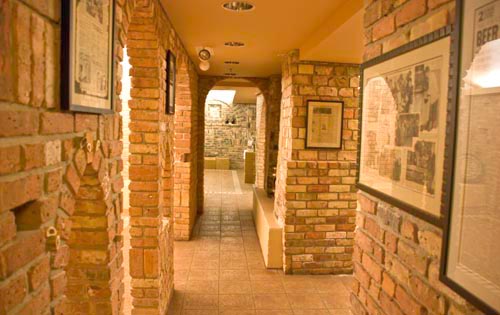
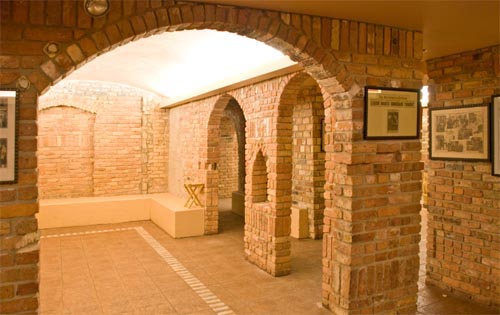
Food and Retail Concessions, Midway International Airport
To give travelers a real taste of Chicago, the food court and adjacent retail area was designed to emulate a neighborhood street featuring local Chicago businesses. Working with independent restaurants and retailers Sarfatty Associates designed unique venues including Gold Coast Dogs, Lalo’s Mexican Restaurant, Pegasus on the Fly, Illinois Bar & Grill, Reilly’s Daughter (Irish Pub), George’s Music Room and Viva’s Hallmark. Each location incorporates the décor, food service and merchandising elements which makes that particular venue unique.
Food and Retail Concessions, Midway International Airport
To give travelers a real taste of Chicago, the food court and adjacent retail area was designed to emulate a neighborhood street featuring local Chicago businesses. Working with independent restaurants and retailers Sarfatty Associates designed unique venues including Gold Coast Dogs, Lalo’s Mexican Restaurant, Pegasus on the Fly, Illinois Bar & Grill, Reilly’s Daughter (Irish […]
GALLERY
