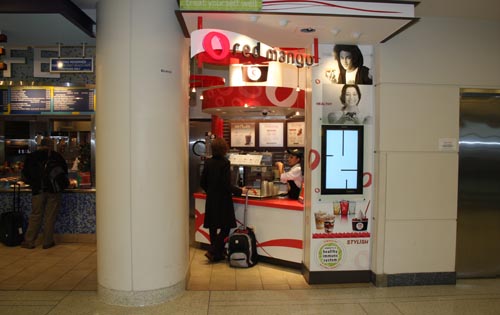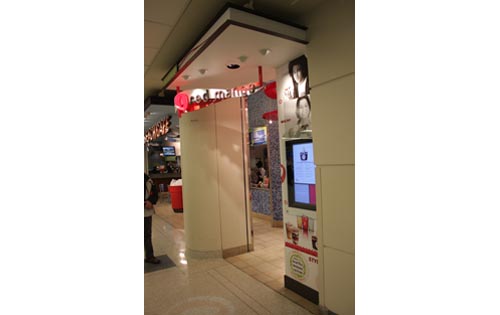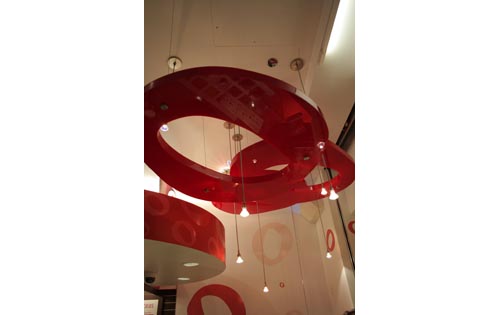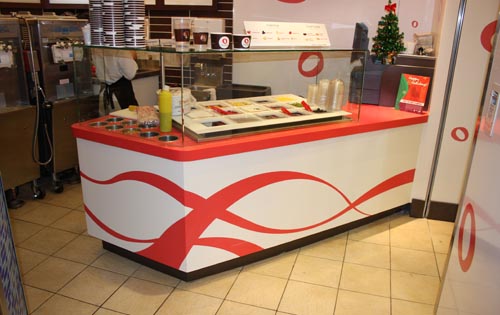PROJECTS QSR
Krispy Kreme Doughnuts, Hilliard, OH
Located on the main thoroughfare in this Columbus, Ohio suburb, Sarfatty Associates was tasked to represent Krispy Kreme’s interests in a developer-led site design that split an existing outlot of an existing retail development into two separate lots. Our team coordinated building location, vehicular and pedestrian movement, and utility locations with the developer’s civil engineer, and attended development meetings from initial design through construction completion and turnover to Krispy Kreme’s operation’s team. This 3,600 square foot building is the second built location of the new Sarfatty Associates-designed national prototype.
We appreciate the support and involvement of the Krispy Kreme development team who made this project a reality. Thank you to the real estate, design & construction departments!
Krispy Kreme Doughnuts, Hilliard, OH
Located on the main thoroughfare in this Columbus, Ohio suburb, Sarfatty Associates was tasked to represent Krispy Kreme’s interests in a developer-led site design that split an existing outlot of an existing retail development into two separate lots. Our team coordinated building location, vehicular and pedestrian movement, and utility locations with the developer’s civil engineer, […]
GALLERY
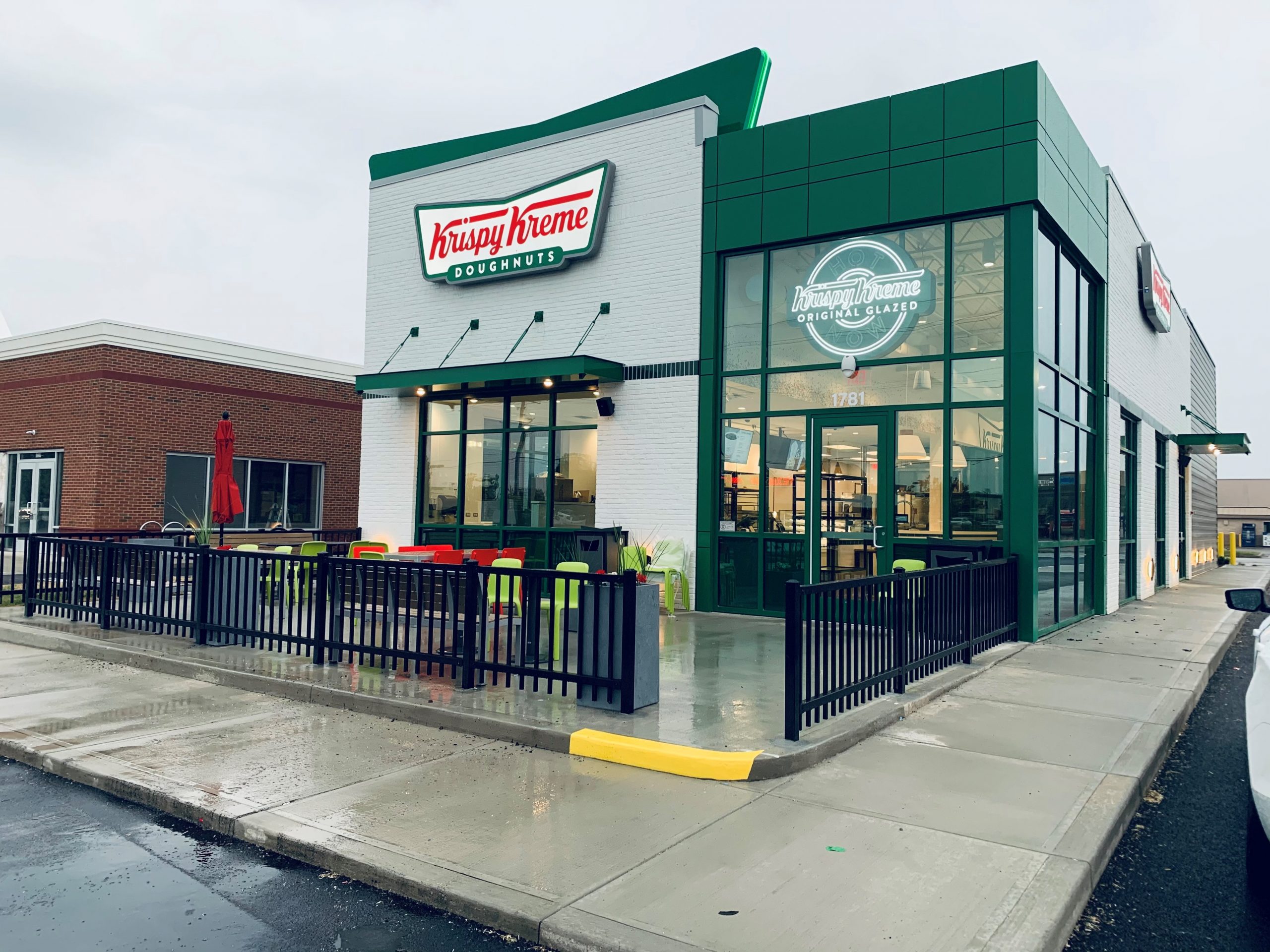
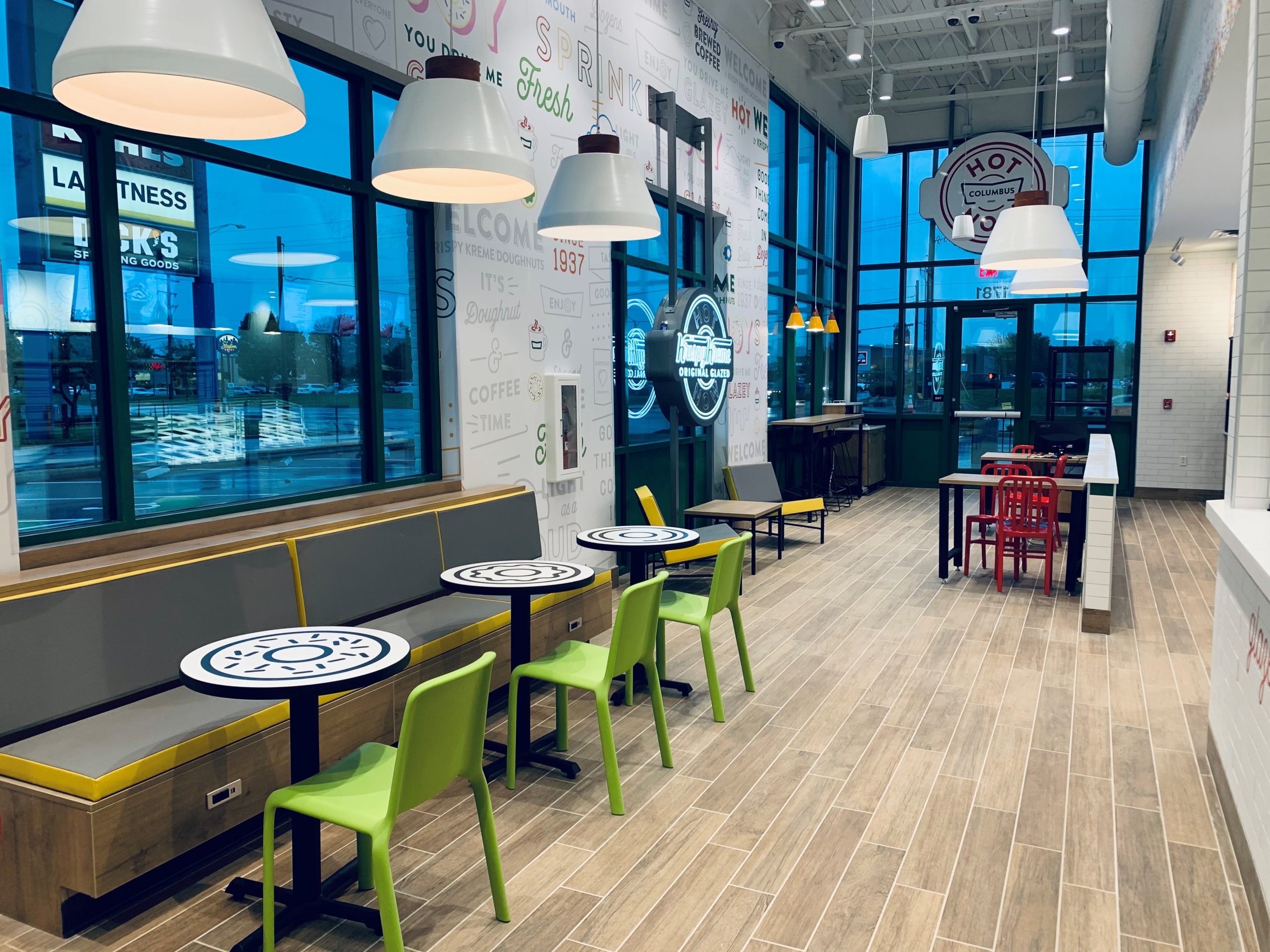
Krispy Kreme Doughnuts, Snellville, GA
Sarfatty Associates is proud to announce the completion of a conversion of an existing restaurant in Snellville, Georgia into a Krispy Kreme. We provided architectural design services for an interior and exterior remodel of the existing structure. After partial demolition, the building was fully reimaged to current brand standards. Sarfatty coordinated with Krispy Kreme’s corporate design and construction department, the general contractor, and multiple vendors from project inception to completion.
Krispy Kreme Doughnuts, Snellville, GA
Sarfatty Associates is proud to announce the completion of a conversion of an existing restaurant in Snellville, Georgia into a Krispy Kreme. We provided architectural design services for an interior and exterior remodel of the existing structure. After partial demolition, the building was fully reimaged to current brand standards. Sarfatty coordinated with Krispy Kreme’s corporate […]
GALLERY
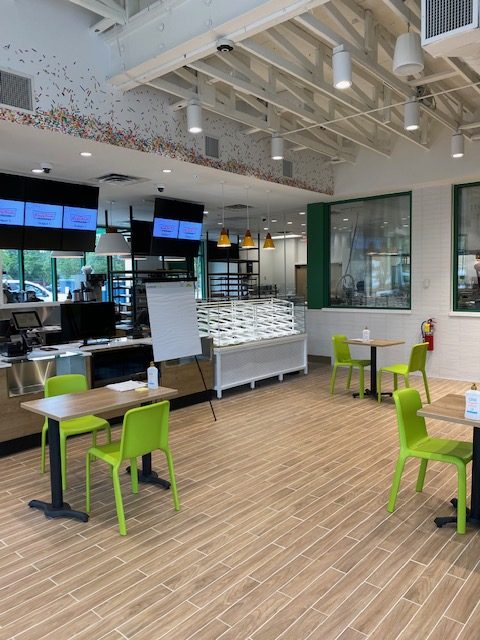
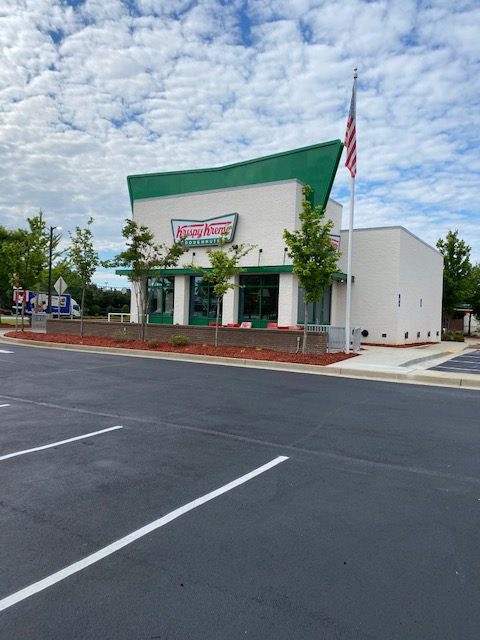
Krispy Kreme Doughnuts, Baton Rouge, LA
Sarfatty Associates was tasked to design a new ground up Krispy Kreme ‘Experience of the Future’ in Baton Rouge, LA. The location had been a Krispy Kreme shop since the 1960’s and was a non-conforming zoned lot and we provided a new site plan and one of a kind building. Krispy Kreme Doughnut Corporation liked it so much it is now a prototype to be used in other locations.
Krispy Kreme Doughnuts, Baton Rouge, LA
Sarfatty Associates was tasked to design a new ground up Krispy Kreme ‘Experience of the Future’ in Baton Rouge, LA. The location had been a Krispy Kreme shop since the 1960’s and was a non-conforming zoned lot and we provided a new site plan and one of a kind building. Krispy Kreme Doughnut Corporation liked […]
GALLERY

Sbarro, Yorktown, IL
Located in a multimillion dollar food court remodel at Yorktown Mall, this location is Sbarro’s first restaurant in the Chicago market. The contemporary design highlights their product and draws attention to the 1,100 square foot restaurant space with bold horizontal lines, materials and energy efficient LED lighting.
Sbarro, Yorktown, IL
Located in a multimillion dollar food court remodel at Yorktown Mall, this location is Sbarro’s first restaurant in the Chicago market. The contemporary design highlights their product and draws attention to the 1,100 square foot restaurant space with bold horizontal lines, materials and energy efficient LED lighting.
GALLERY
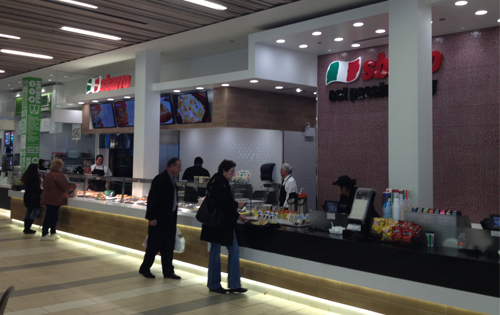
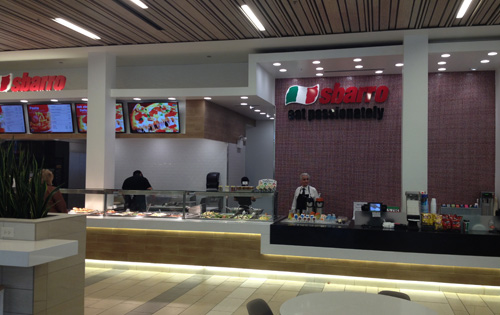
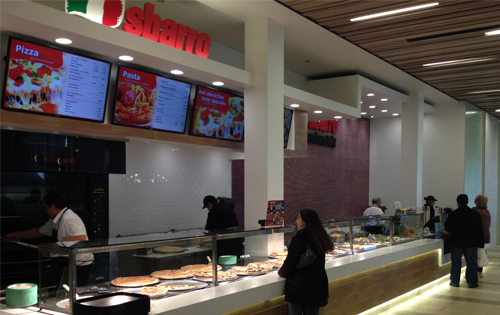
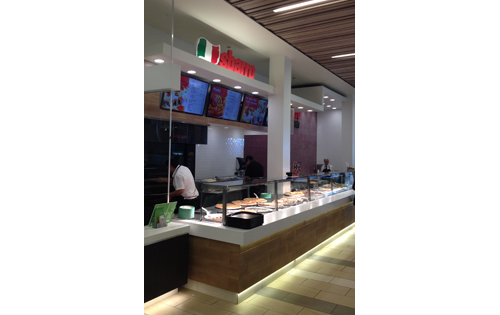
Popeye’s Chicken & Biscuits
The development of a freestanding building project requires the coordination of a prototype building concept with a unique site in order to achieve a successful result. We provide restaurant developers and owners the expertise and fresh ideas to work through the resolution of initial feasibility issues including site planning, zoning, special use procedures, code adaptations and jurisdictional appearance reviews. Once these initial steps are completed, we provide code compliant construction drawings, permit approvals, bidding services and complete construction administration services.
Popeye’s Chicken & Biscuits
The development of a freestanding building project requires the coordination of a prototype building concept with a unique site in order to achieve a successful result. We provide restaurant developers and owners the expertise and fresh ideas to work through the resolution of initial feasibility issues including site planning, zoning, special use procedures, code adaptations […]
GALLERY
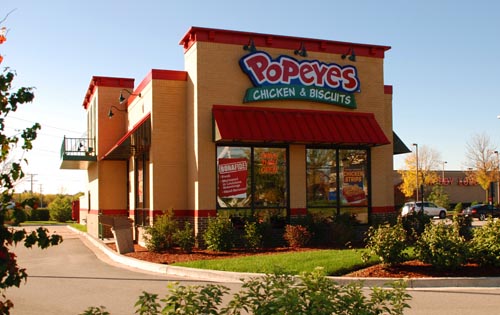
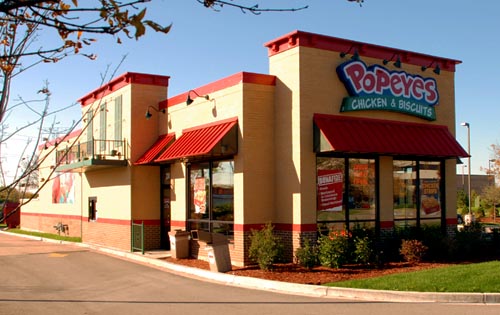
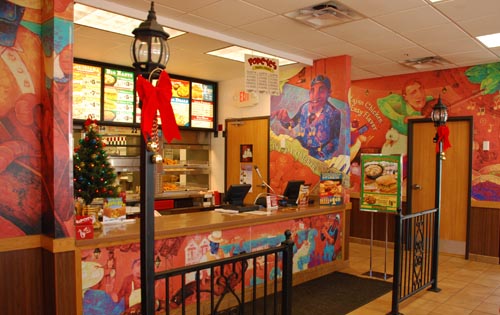
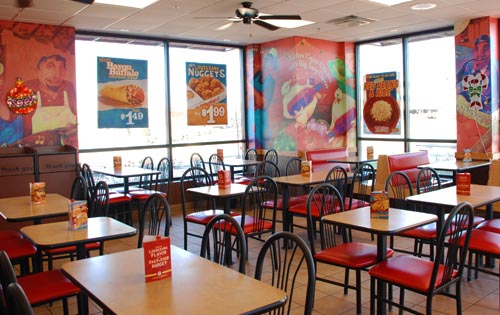
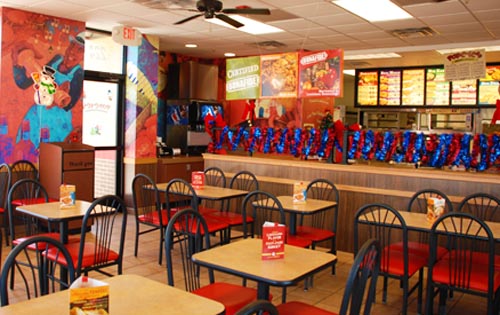
Freshii, Presidential Towers, Chicago, IL
Sarfatty Associates transformed this street level retail space, a formerly dark family-style casual restaurant, into a new Freshii location in the West Loop. Modern materials and a clean, contemporary, color palette reflect the healthy lifestyles and youthful vigor of the Freshii brand. Queuing is directed by a sleek and sophisticated seating counter that seems to float within the space, while a community table allows individual patrons engagement with one another. The shaded outdoor seating area invites busy urban workers to take a break, providing them with an island of calm in the center of the city.
Freshii, Presidential Towers, Chicago, IL
Sarfatty Associates transformed this street level retail space, a formerly dark family-style casual restaurant, into a new Freshii location in the West Loop. Modern materials and a clean, contemporary, color palette reflect the healthy lifestyles and youthful vigor of the Freshii brand. Queuing is directed by a sleek and sophisticated seating counter that seems to […]
GALLERY
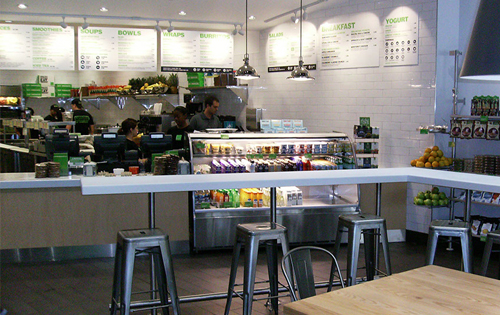
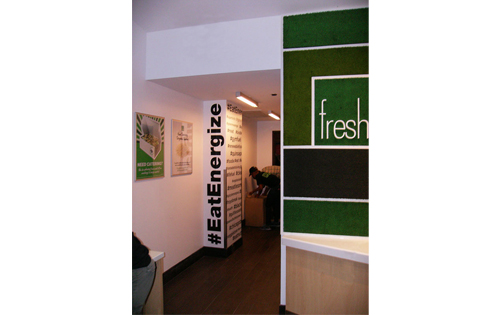
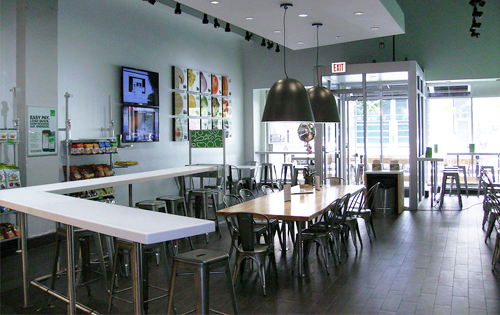
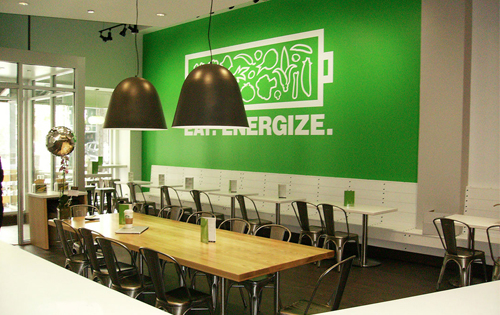
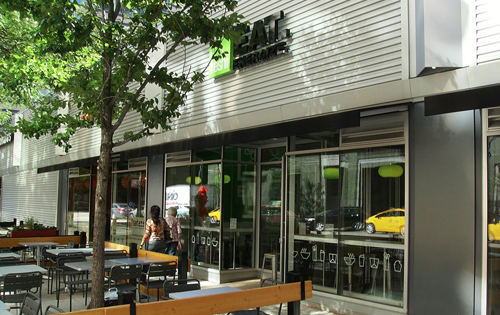
Freshii, LaSalle Drive, Chicago, IL
Located in a ground-floor retail space, Sarfatty Associates designed a new location focused on the light, airy and energetic aesthetic of the Freshii brand. High ceilings, floating soffits, clean finishes, and expansive glazing reinforce these values. Vibrant and innovative signage also highlight the elemental ingredients of the healthy and delicious menu items available. Challenges included maximizing seating and kitchen area in a small space. A reclaimed wood communal table uses floor area efficiently, while adding to the youthful energy of the space by facilitating interaction among patrons who may not know one another prior to their meal.
Freshii, LaSalle Drive, Chicago, IL
Located in a ground-floor retail space, Sarfatty Associates designed a new location focused on the light, airy and energetic aesthetic of the Freshii brand. High ceilings, floating soffits, clean finishes, and expansive glazing reinforce these values. Vibrant and innovative signage also highlight the elemental ingredients of the healthy and delicious menu items available. Challenges included […]
GALLERY
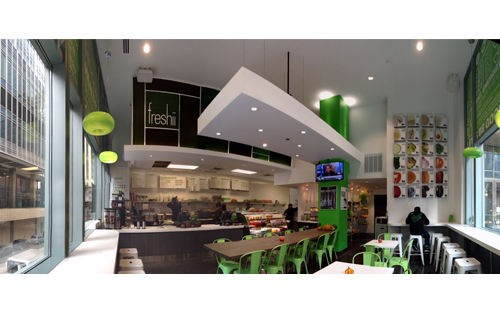
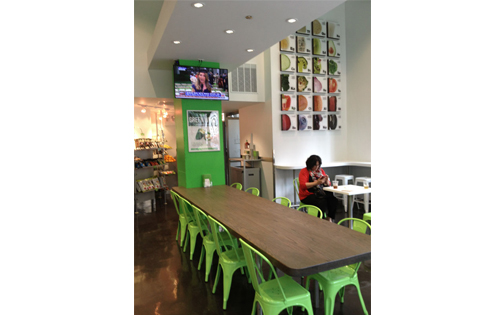
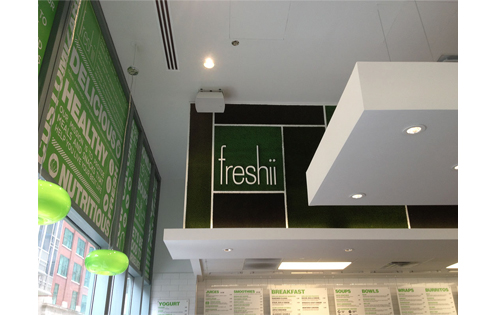
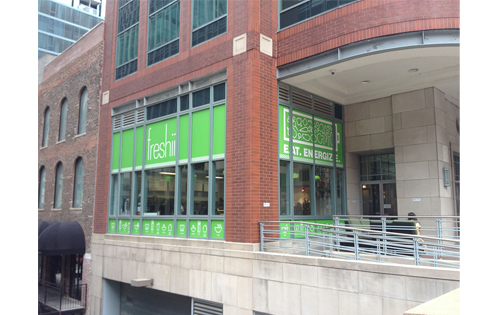
BARista, Midway International Airport
The name “BARista” describes the combination of a full service bar with a gourmet coffee venue at Chicago’s Midway Airport. This efficiently designed 150 square foot kiosk offers mixed drinks, wine, beer, espresso beverages, coffee and tea, frozen drinks, bottled beverages, fresh baked goods, Panini’s plus various accompaniments such as chips and fruit. The open design is accentuated by the use of a high gloss lacquer facade and illuminated displays. Every square foot is utilized to offer the traveler with many choices for food and beverage while the food service equipment is hidden behind smoothly fluid cabinetry.
BARista, Midway International Airport
The name “BARista” describes the combination of a full service bar with a gourmet coffee venue at Chicago’s Midway Airport. This efficiently designed 150 square foot kiosk offers mixed drinks, wine, beer, espresso beverages, coffee and tea, frozen drinks, bottled beverages, fresh baked goods, Panini’s plus various accompaniments such as chips and fruit. The open […]
GALLERY
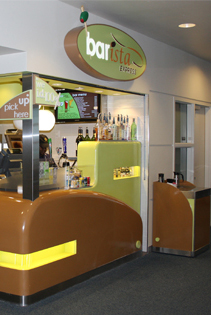
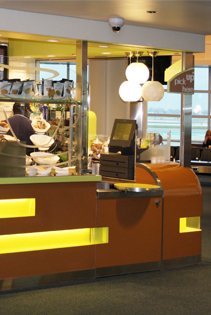
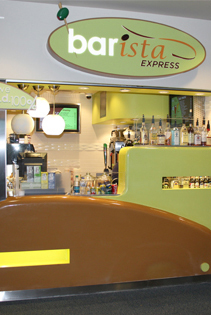
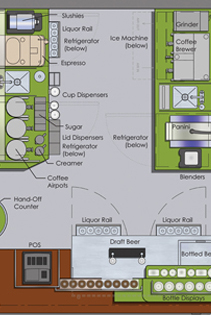
Get Snacked
“Get Snacked” is a grab-and-go food service retail kiosk featuring packaged food and beverages located on Concourse A at Chicago’s Midway Airport. Standard refrigerated merchandisers and custom casework are trimmed with bright colors, bold shapes and signage. Corian faced rear and side wall backdrops with matching graphics are coordinated pendant lighting to create a visual frame which defines this simple and elegant space.
Get Snacked
“Get Snacked” is a grab-and-go food service retail kiosk featuring packaged food and beverages located on Concourse A at Chicago’s Midway Airport. Standard refrigerated merchandisers and custom casework are trimmed with bright colors, bold shapes and signage. Corian faced rear and side wall backdrops with matching graphics are coordinated pendant lighting to create a visual […]
GALLERY
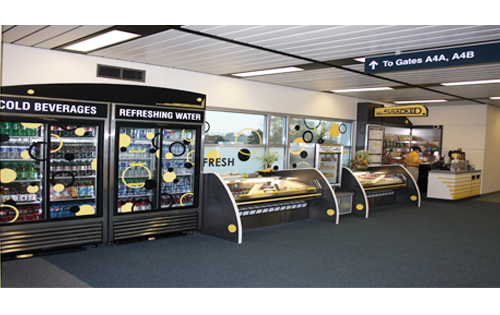
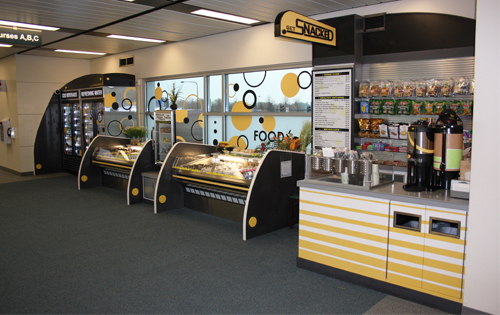
Food Court 2012 Proposal, Midway International Airport
The “Dine in the Park” food court proposal offers a visionary culinary destination within Chicago’s Midway Airport. This integrated concept provides travelers with diverse food and beverage offerings, set in a park environment, reflecting Chicago’s rich tapestry of ethnic neighborhoods united with each other through the city’s extensive system of parks. Since Chicago’s incorporation in 1837, the city seal has borne the phrase Urbs in Horto translating from Latin as “City in a Garden.” Many of Chicago’s “Emerald Necklace” of parks were designed by such notable landscape architects as Frederick Law Olmstead and William Le Baron Jenney.
Walls of live plantings, accented by video displays featuring current and historic views of Chicago’s parks, are strategically placed throughout the concept. Further enhancing this parklike atmosphere are trees, flower boxes, streetlights with hanging planting baskets, a cascading waterfall, and a koi pond. A hydroponic herbarium will feature herbs and vegetables that will be grown and harvested for use in the surrounding restaurants. Not only aesthetically pleasing, these plants and indoor water features have been shown to improve indoor air quality. Finally, to stimulate the mind, one end of the food court will showcase a museum-quality informational wall telling travelers the stories of Chicago’s most beloved parks.
Food Court 2012 Proposal, Midway International Airport
The “Dine in the Park” food court proposal offers a visionary culinary destination within Chicago’s Midway Airport. This integrated concept provides travelers with diverse food and beverage offerings, set in a park environment, reflecting Chicago’s rich tapestry of ethnic neighborhoods united with each other through the city’s extensive system of parks. Since Chicago’s incorporation in […]
GALLERY
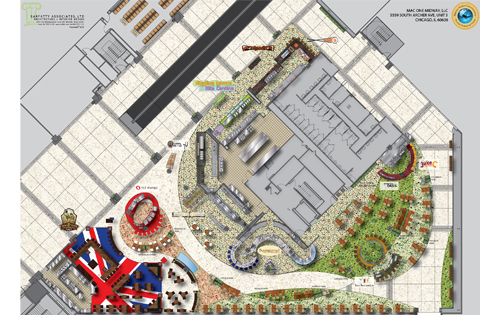
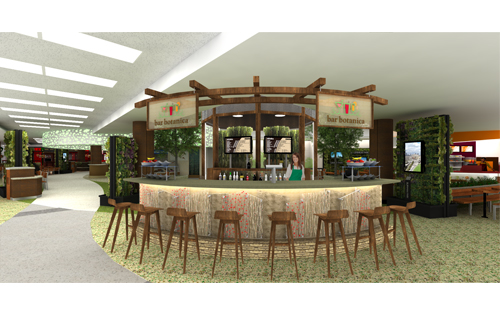
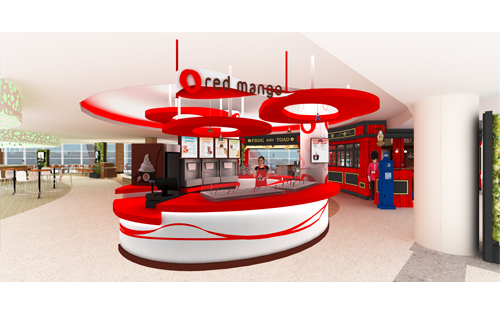
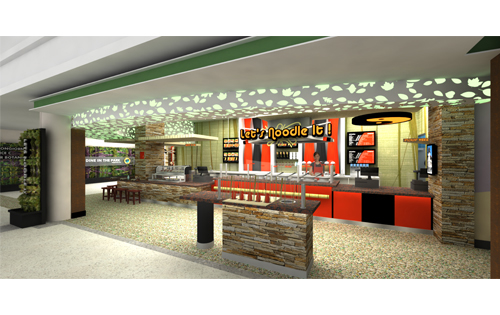
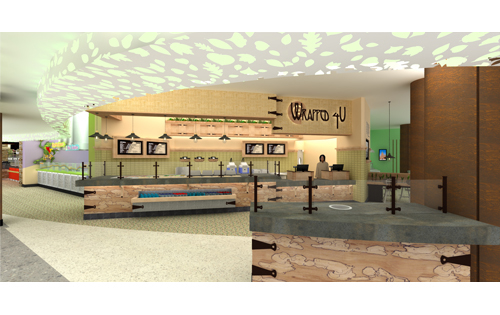
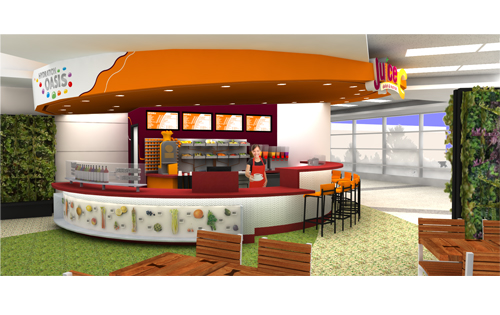
Manny’s Express, Midway International Airport
The original Manny’s Coffee Shop & Deli came into being during World War II, when the Raskin brothers split up so that Jack could open his own restaurant on Roosevelt Road near the open-air market area known as Maxwell Street. Now the Midway airport traveler can stop in for a true authentic Chicago Deli experience at Chicago’s Midway Airport. The serving counter, décor and graphic signage are all reminiscent of their main Roosevelt Road location. The bright well designed express deli counter and food service equipment layout speeds service and encourages customers to custom design their menu choices.
Manny’s Express, Midway International Airport
The original Manny’s Coffee Shop & Deli came into being during World War II, when the Raskin brothers split up so that Jack could open his own restaurant on Roosevelt Road near the open-air market area known as Maxwell Street. Now the Midway airport traveler can stop in for a true authentic Chicago Deli experience […]
GALLERY
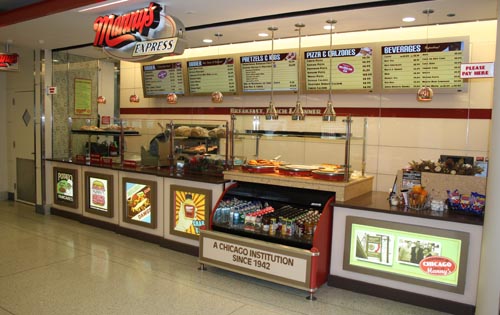
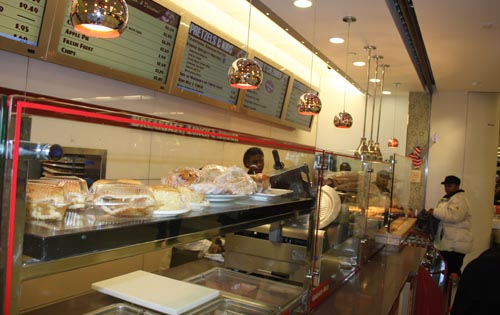
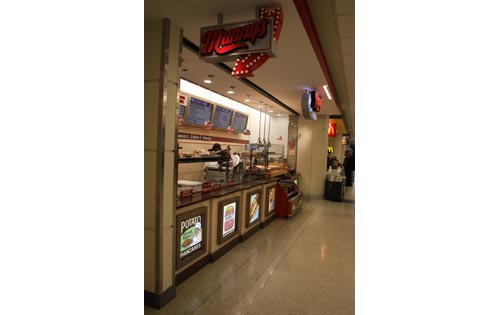
Red Mango, Midway International Airport
Sarfatty Associate, Ltd. partnered MAC One Midway, LLC for the transformation of an existing 140 sq. ft. space in Midway Airport into a new quick serve frozen yogurt concept: Red Mango. The front service counter was rooted in the core brand attributes of this concept with a focus on “Health, Taste and Style”. Key design elements help provide intuitive transitions and create a natural progression through the space. Finish materials that articulate the playful and healthy environment were used throughout the design. Bright and creative lighting elements emulate the brand logo and boldly colored tile walls act as a backdrop to the signage, graphics and food display. The presentation to the concourse is dynamic; drawing guests to the end of the concourse with bright signage and graphic displays.
Red Mango, Midway International Airport
Sarfatty Associate, Ltd. partnered MAC One Midway, LLC for the transformation of an existing 140 sq. ft. space in Midway Airport into a new quick serve frozen yogurt concept: Red Mango. The front service counter was rooted in the core brand attributes of this concept with a focus on “Health, Taste and Style”. Key design […]
GALLERY
