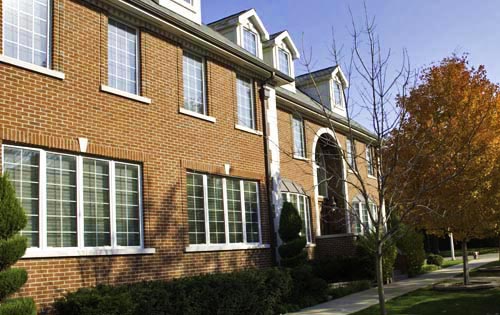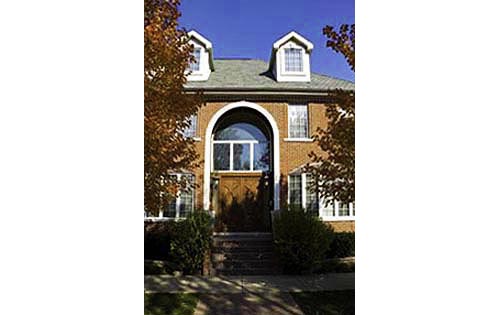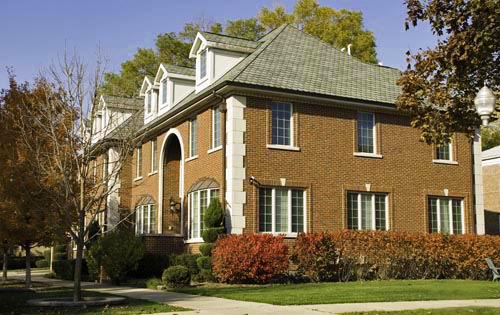PROJECTS Residential
Double Cabin, Camp Ramah, Conover, WI
This new building combines the traditional functional aspects needed for camper housing and compliance with current building code requirements. The “cabin” provides two dormitory style housing units for ten to fourteen campers and four staff/counselors each, with an enclosed porch and shared toilet/shower facilities. Today’s building codes dictate stringent requirements for fire safety, energy conservation compliance and handicapped accessibility. Thermostatically controlled mechanical exhaust is paired with passive ventilation systems to provide optimal comfort even on hot summer days.
Double Cabin, Camp Ramah, Conover, WI
This new building combines the traditional functional aspects needed for camper housing and compliance with current building code requirements. The “cabin” provides two dormitory style housing units for ten to fourteen campers and four staff/counselors each, with an enclosed porch and shared toilet/shower facilities. Today’s building codes dictate stringent requirements for fire safety, energy conservation […]
GALLERY
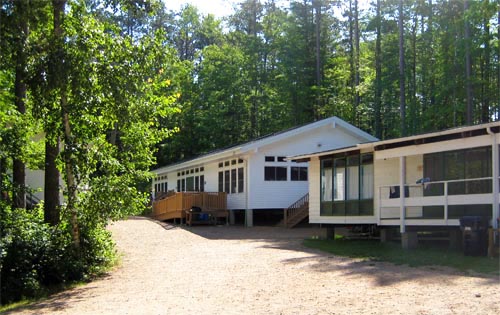
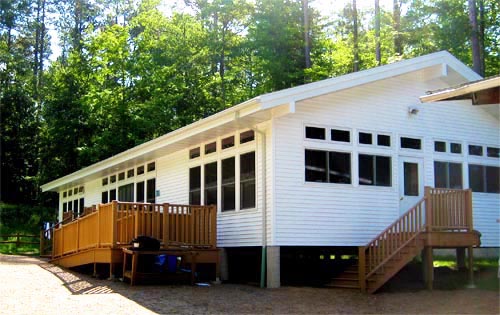
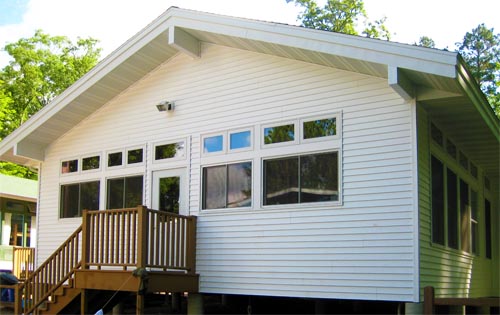
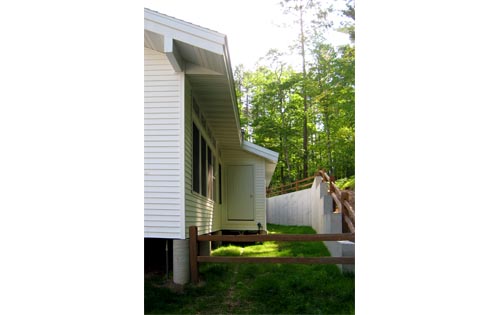
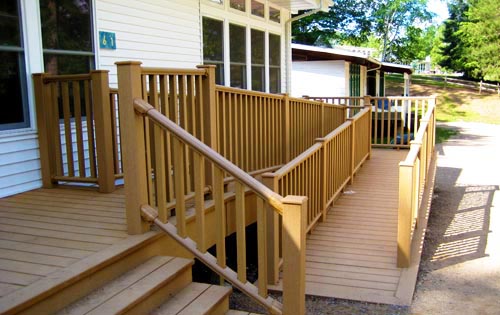
Master Plan, Camp Ramah, Conover, WI
In 2005, the leadership of Camp Ramah located in northern Wisconsin, selected Sarfatty Associates to implement their vision for improvements to their summer camp. The first step was to understand their needs for new buildings, infrastructure upgrades and other upgrades to this sixty year old facility. We provided a detailed report that covered proposed projects including a new dining and kitchen facility, new staff housing, new camper cabins, new laundry building, landscaping issues, and infrastructure upgrades.
Master Plan, Camp Ramah, Conover, WI
In 2005, the leadership of Camp Ramah located in northern Wisconsin, selected Sarfatty Associates to implement their vision for improvements to their summer camp. The first step was to understand their needs for new buildings, infrastructure upgrades and other upgrades to this sixty year old facility. We provided a detailed report that covered proposed projects […]
GALLERY
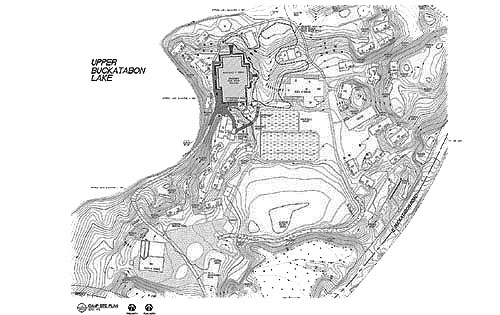
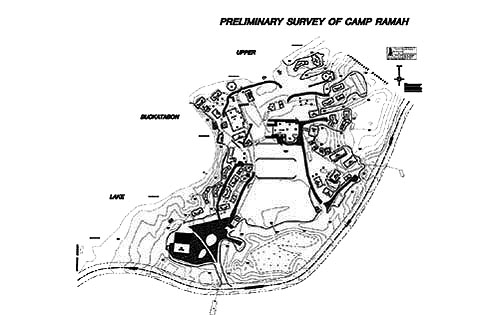
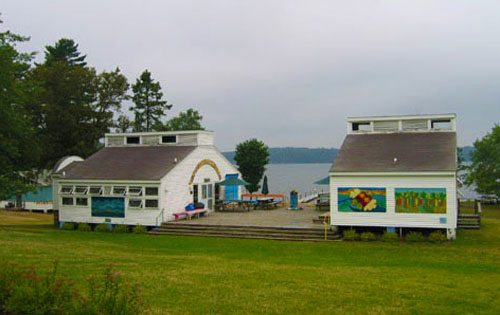
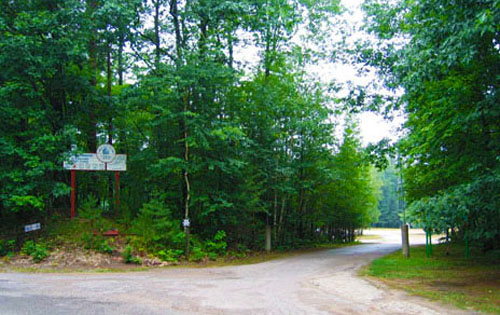
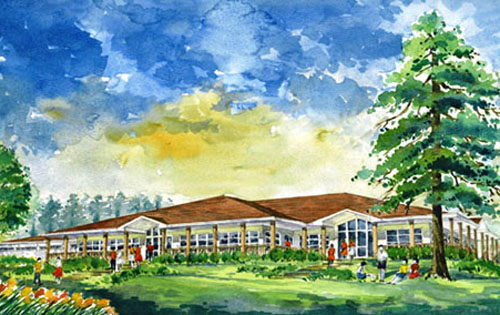
Staff and Tikvah Housing, Camp Ramah, Conover, WI
This building provides staff and Tikvah program housing in fourteen individual rooms with en-suite bathrooms. The Tikvah program provides all of the opportunities of the Ramah experience with additional staffing and support for campers with learning and social difficulties, including Asperger’s Syndrome. The building features two handicapped accessible living units, a lounge, a residential style kitchen and a 5,000 SF program space on the lower level.
Staff and Tikvah Housing, Camp Ramah, Conover, WI
This building provides staff and Tikvah program housing in fourteen individual rooms with en-suite bathrooms. The Tikvah program provides all of the opportunities of the Ramah experience with additional staffing and support for campers with learning and social difficulties, including Asperger’s Syndrome. The building features two handicapped accessible living units, a lounge, a residential style […]
GALLERY
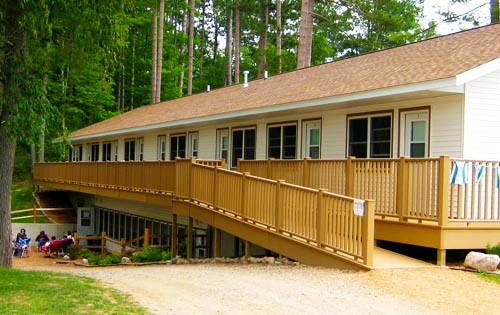
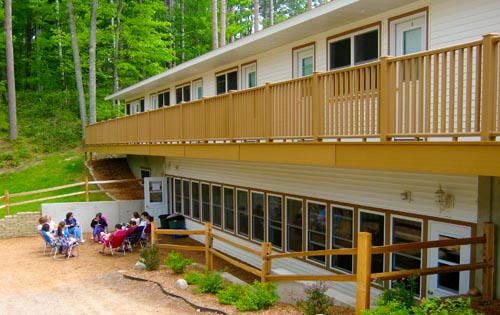
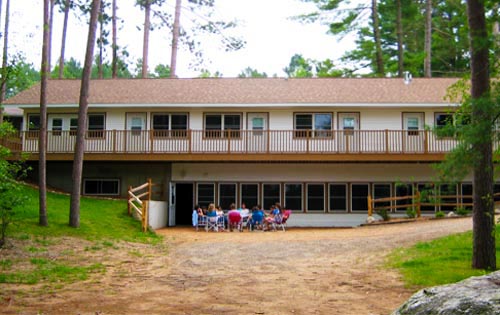
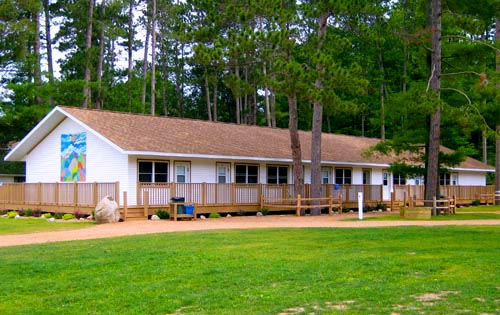
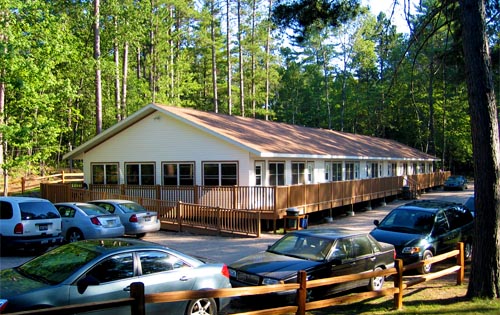
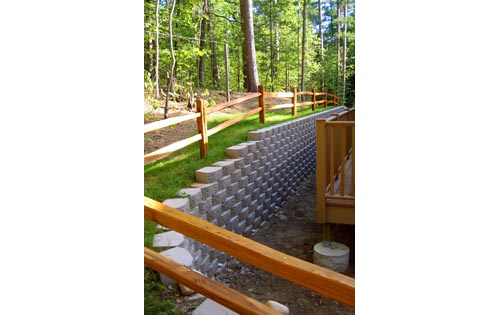
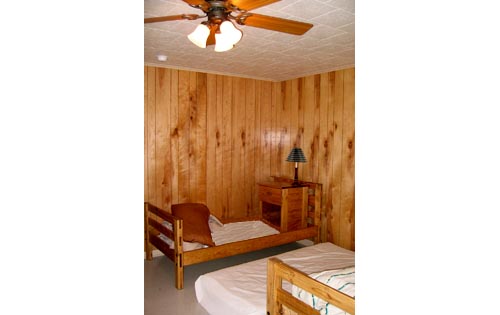
Mixed Use Building, Skokie, IL
This new five story thirty unit condominium building has indoor parking and three retail spaces on the ground floor. Sarfatty Associates took this project from initial feasibility studies, through design, zoning, and construction. A significant challenge for this project was to maximize the floor-area ratio, the height of the building and the number of units in order to achieve financial viability with affordable two bedroom units.
Mixed Use Building, Skokie, IL
This new five story thirty unit condominium building has indoor parking and three retail spaces on the ground floor. Sarfatty Associates took this project from initial feasibility studies, through design, zoning, and construction. A significant challenge for this project was to maximize the floor-area ratio, the height of the building and the number of units […]
GALLERY
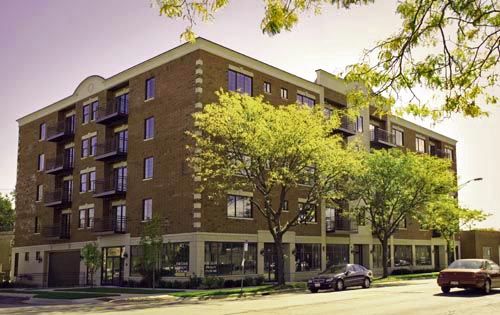
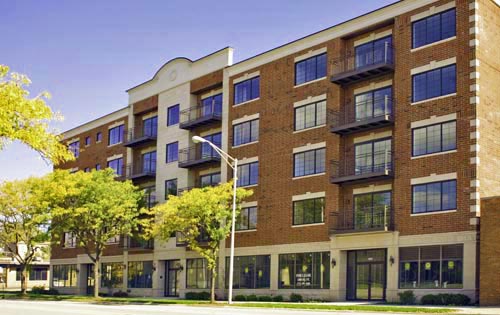
Condominium Conversion, Howard & Clark, Chicago, IL
The developers purchased this 63,000 SF office building with the vision of transforming it into a mixed use building with retail on the ground floor and five levels of affordable condominium units above. Our services included designing living unit plans on an irregular floor plate having numerous columns and obstructions, structural details to add exterior balconies, reworking exit stairs to meet egress requirements and creating details to restore the terra cotta details at the exterior.
Condominium Conversion, Howard & Clark, Chicago, IL
The developers purchased this 63,000 SF office building with the vision of transforming it into a mixed use building with retail on the ground floor and five levels of affordable condominium units above. Our services included designing living unit plans on an irregular floor plate having numerous columns and obstructions, structural details to add exterior […]
GALLERY
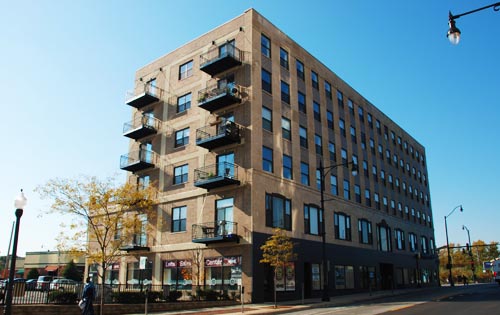
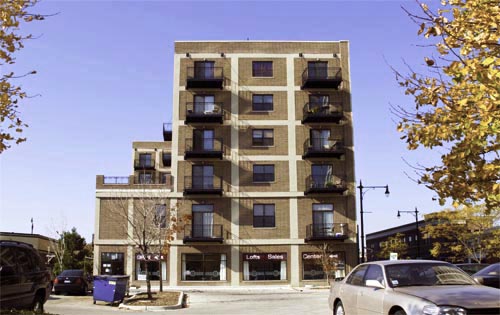
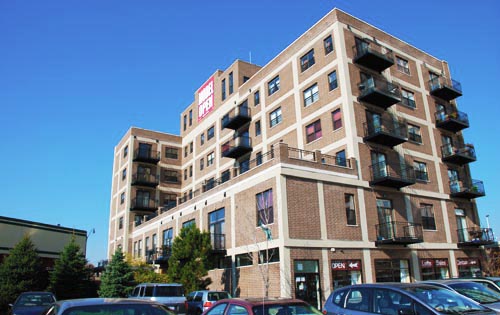
Residence, Fontana, WI
Sarfatty Associates provided both architectural and interior design services for this addition to a 35 year old vacation home near Lake Geneva, Wisconsin. All exterior windows and doors were replaced in addition to having building systems updated in order to create a home nearly as energy efficient as new construction. This hexagon shaped residence has cathedral ceilings to create a more spacious feeling. The bathrooms have been completely renovated and utilize low GPM plumbing fixtures. The compact kitchen design features low voltage lighting and energy efficient appliances.
Residence, Fontana, WI
Sarfatty Associates provided both architectural and interior design services for this addition to a 35 year old vacation home near Lake Geneva, Wisconsin. All exterior windows and doors were replaced in addition to having building systems updated in order to create a home nearly as energy efficient as new construction. This hexagon shaped residence has […]
GALLERY
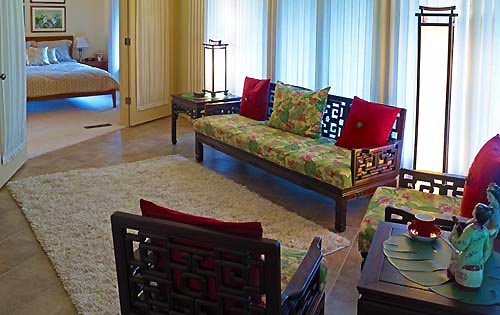
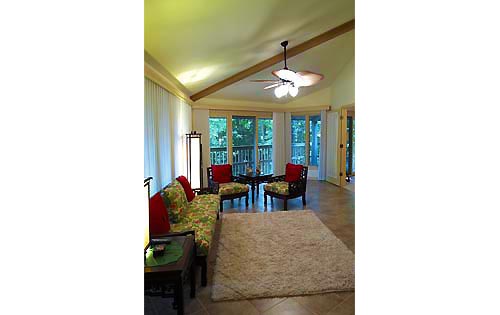
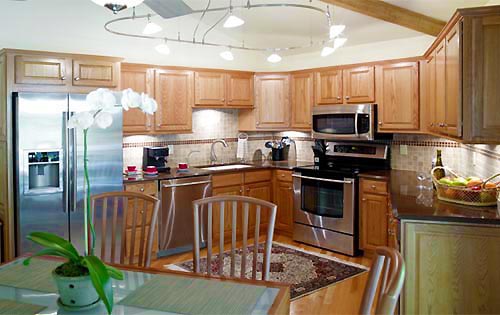
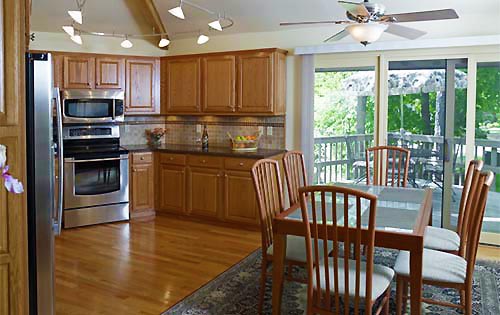
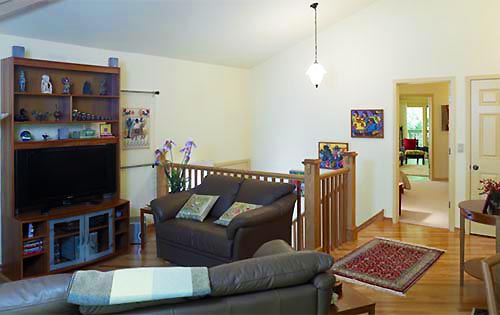
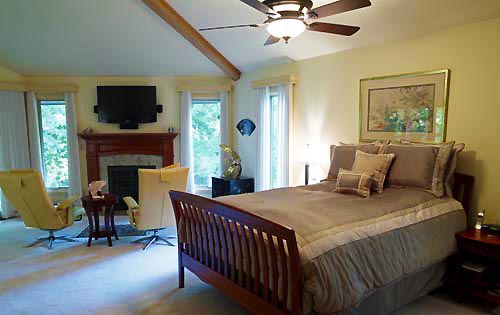
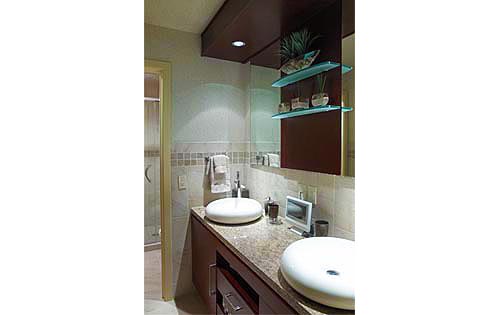
Residence, Chicago, IL
This new 4,500 SF residence for a real estate developer actually has an existing 2,100 SF house shell incorporated into the design so that legally it is considered a renovation project. This allowed a simplified permitting process, administrative relief for floor area ratios and setbacks allowed only for renovation projects which are not allowed for new construction. This six bedroom, four and a half bath home includes an oversize kosher kitchen, exercise room, and completely new brick façade that was accomplished by completely stripping the exterior off the existing portions of the house.
Residence, Chicago, IL
This new 4,500 SF residence for a real estate developer actually has an existing 2,100 SF house shell incorporated into the design so that legally it is considered a renovation project. This allowed a simplified permitting process, administrative relief for floor area ratios and setbacks allowed only for renovation projects which are not allowed for […]
GALLERY
