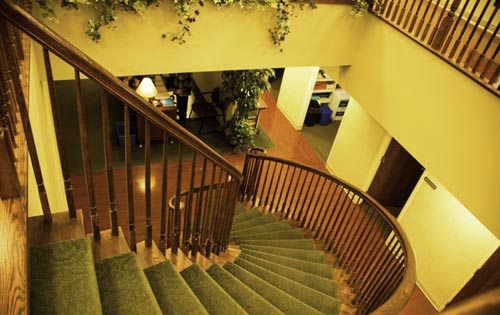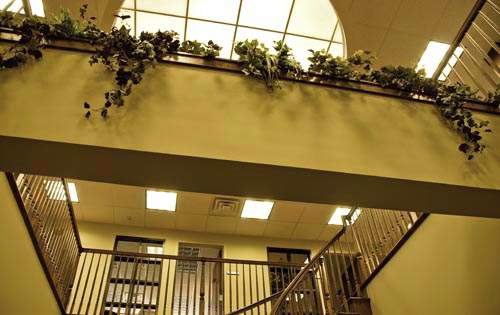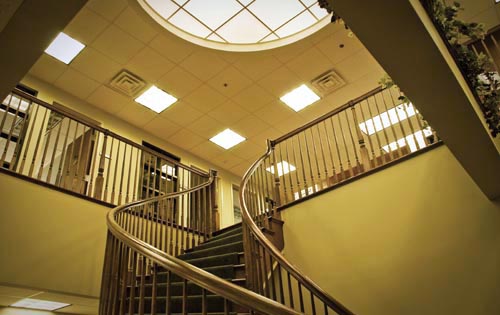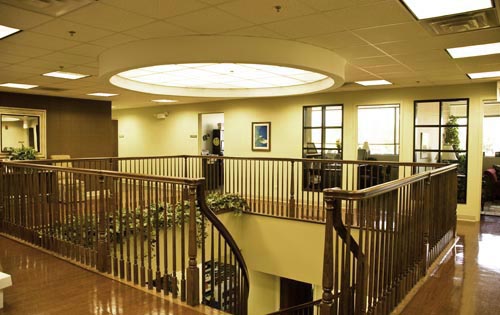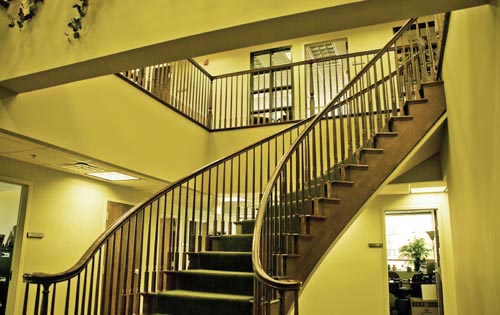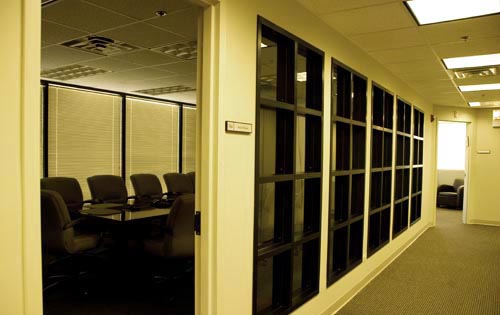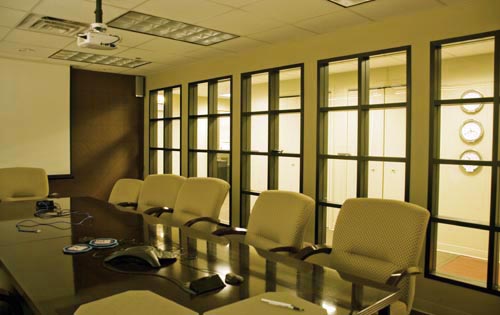PROJECTS Offices & Corporate Headquarters
Next Door, Chicago, IL
Sarfatty Associates partnered with State Farm to create a community space and café where anyone could ask questions about finances and insurance and get some answers. The result is a casual neighborhood hangout and educational center, where neighbors can speak with financial advisors and fuel up on great local coffee. Everything offered at Next Door is free except the coffee.
Next Door, Chicago, IL
Sarfatty Associates partnered with State Farm to create a community space and café where anyone could ask questions about finances and insurance and get some answers. The result is a casual neighborhood hangout and educational center, where neighbors can speak with financial advisors and fuel up on great local coffee. Everything offered at Next Door […]
GALLERY
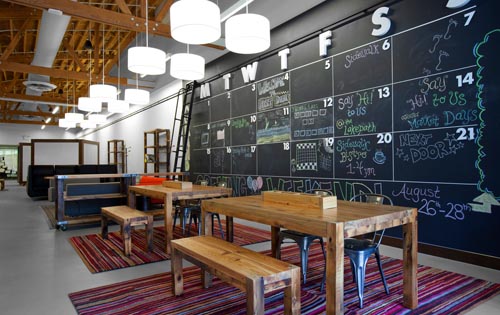
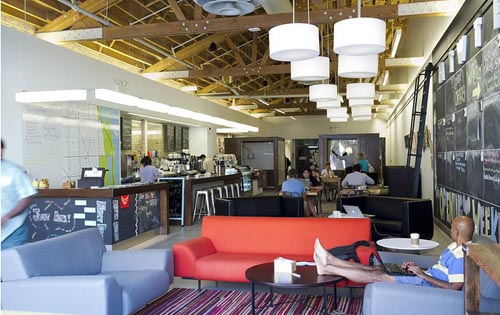
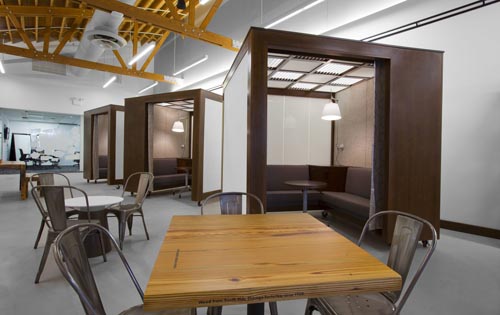
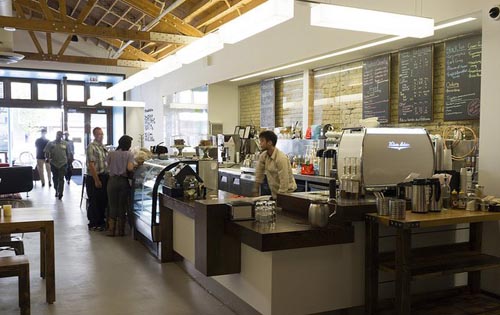
Sarfatty Associates, Ltd. Offices
Our new offices accommodate future growth and incorporate new features to showcase our capabilities and expertise. The office features an “open plan” with exterior windows on three sides. Modular furniture systems have been re-used, re-worked and added to. The “state of the art” conference room, features a flat multimedia display, tackable acoustic wall panels, and furnishings that allow easy conversion to a classroom for staff continuing education. The materials, finishes and furnishings are all selected by our in-house interior designers to provide a sophisticated and efficient work environment.
Sarfatty Associates, Ltd. Offices
Our new offices accommodate future growth and incorporate new features to showcase our capabilities and expertise. The office features an “open plan” with exterior windows on three sides. Modular furniture systems have been re-used, re-worked and added to. The “state of the art” conference room, features a flat multimedia display, tackable acoustic wall panels, and […]
GALLERY
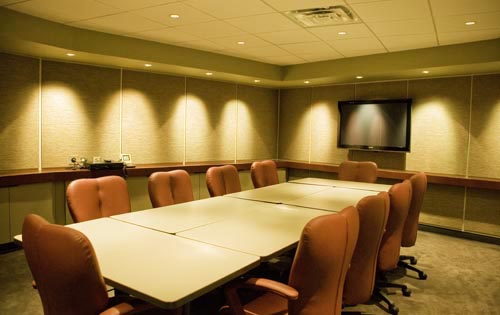
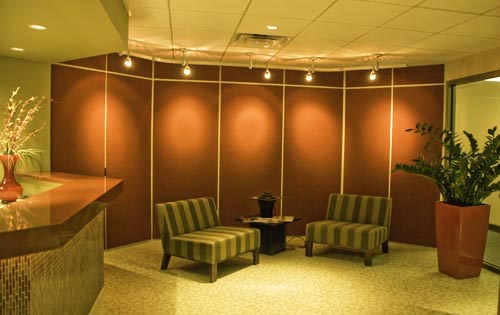
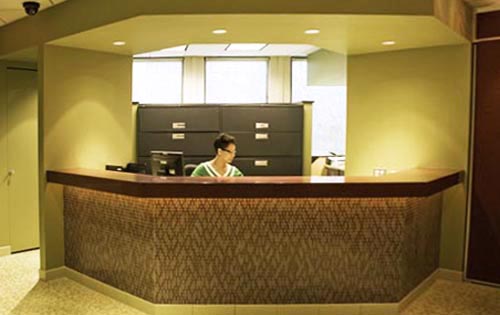
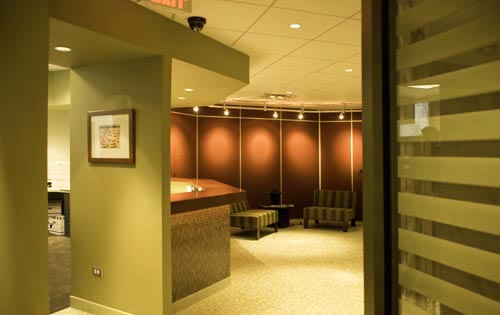
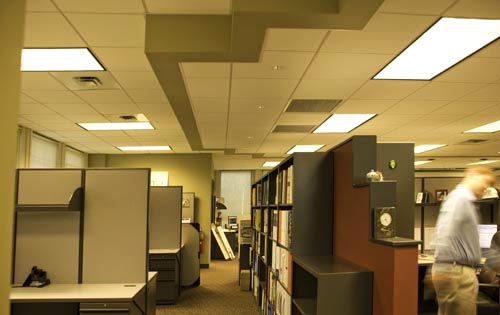
Headquarters, 1154 Lill Studio, Chicago, IL
When 1154 Lill Studio, a custom handbag company, chose this 2-story, 55,000 SF industrial loft building to be their production facility and corporate headquarters, Sarfatty Associates created a design that combined sensitive facade restoration with contemporary open space planning. Extensive engineering systems modifications including creative lighting design qualified the project for energy-efficiency tax credits while providing light levels and color rendering critical to the fabric handling process. The design embraces a comfortable urban aesthetic with exposed wood ceilings and brick walls on the interior.
Headquarters, 1154 Lill Studio, Chicago, IL
When 1154 Lill Studio, a custom handbag company, chose this 2-story, 55,000 SF industrial loft building to be their production facility and headquarters, Sarfatty Associates created a design that combined sensitive façade restoration with contemporary open space planning.
GALLERY
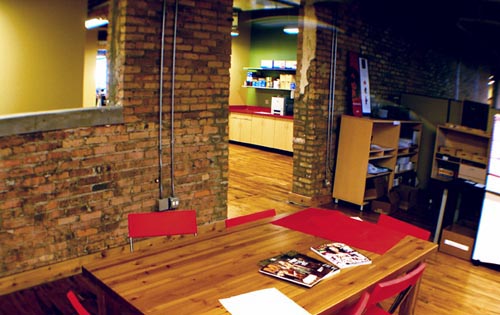
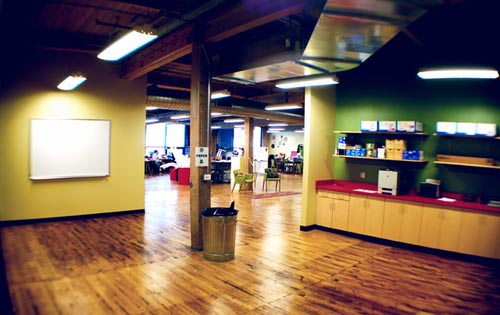
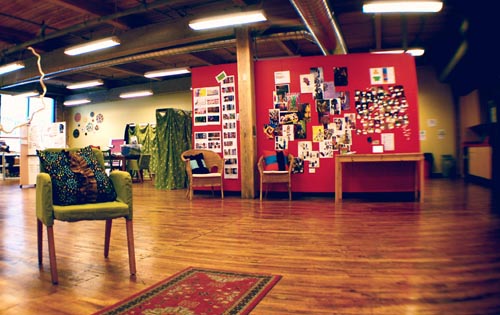
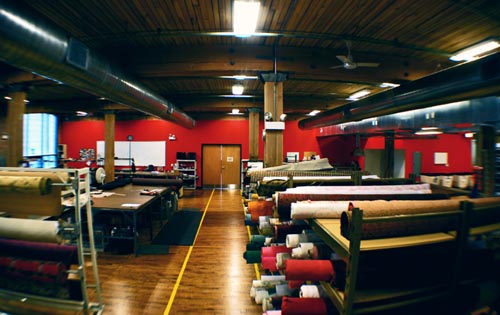
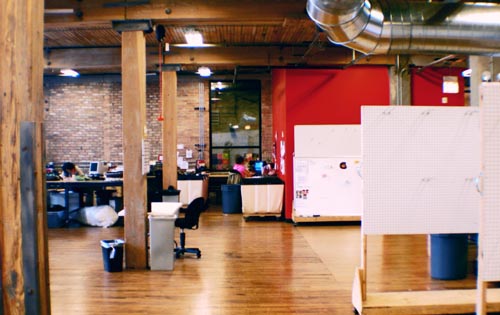
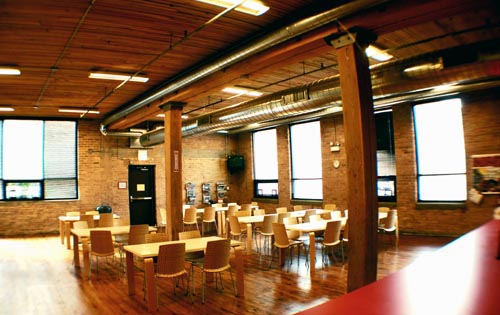
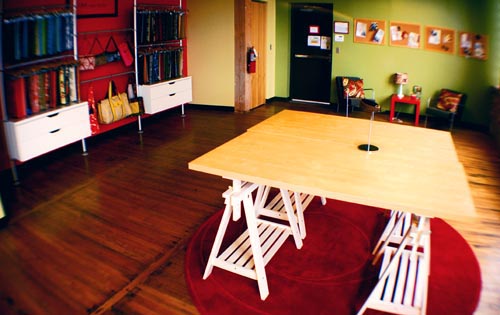
Syregalas Law Offices, Chicago, IL
This law office has its lobby at street level and the remainder of the space is raised to accommodate a parking garage one level below. In order to connect the two levels and to save space, a wheelchair lift is used in conjunction with an open stair. The open loft style design accentuates the exposed brick wall that extends along the entire length of this long narrow space with high ceilings. Since the only natural light is from the street façade the entire office is “open plan” except for the glass faced conference room and the restrooms.
Syregalas Law Offices, Chicago, IL
This law office has its lobby at street level and the remainder of the space is raised to accommodate a parking garage one level below. In order to connect the two levels and to save space, a wheelchair lift is used in conjunction with an open stair. The open loft style design accentuates the exposed […]
GALLERY
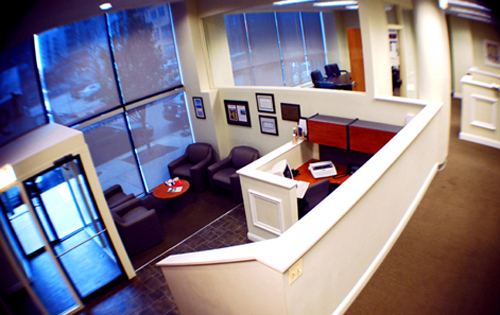
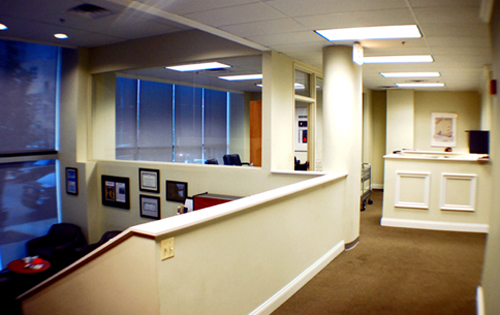
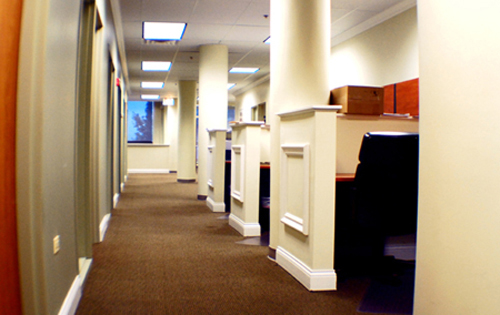
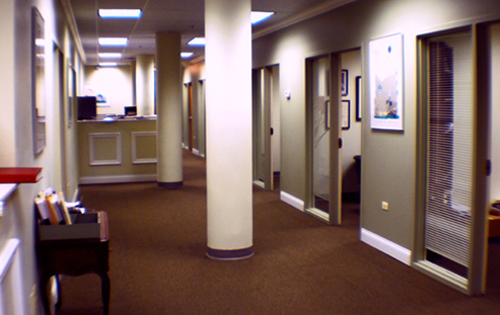
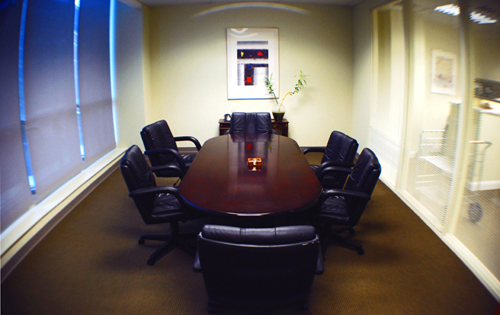
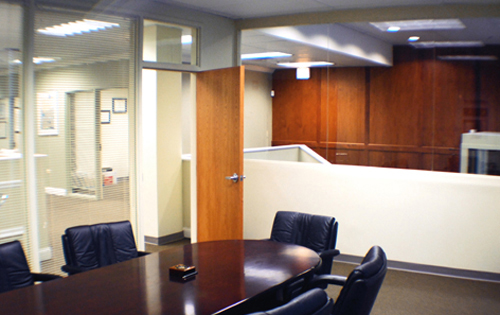
Corporate Offices, Seasons Hospice Palliative Care, Des Plaines, IL
Sarfatty Associates was selected to convert this two story multi-tenant office into a single tenant corporate headquarters. The challenge was to facilitate circulation between departments located on different floors. The two story naturally lit central atrium with decorative stairway provides an elegant link between floors and provides a sense of community between departments. The use of large window areas from the offices and conference rooms facing the courtyard creates a more open feeling in a building with only eight foot ceilings.
Corporate Offices, Seasons Hospice Palliative Care, Des Plaines, IL
Sarfatty Associates was selected to convert this two story multi-tenant office into a single tenant corporate headquarters. The challenge was to facilitate circulation between departments located on different floors. The two story naturally lit central atrium with decorative stairway provides an elegant link between floors and provides a sense of community between departments. The use […]
GALLERY
