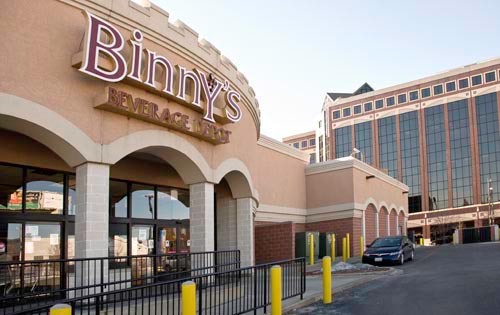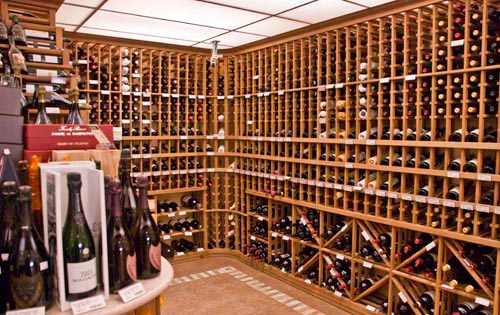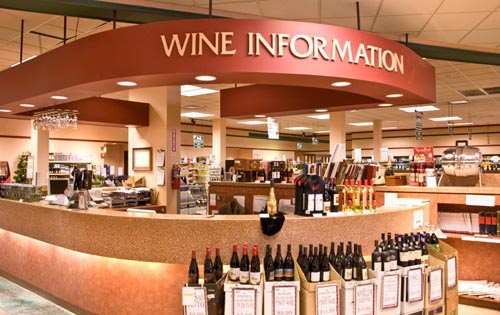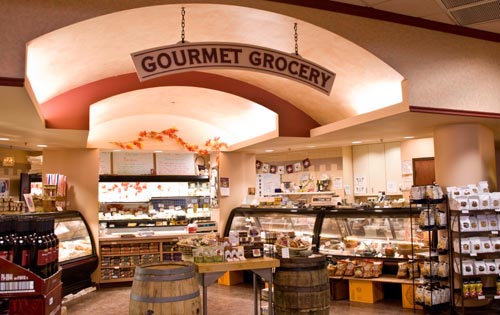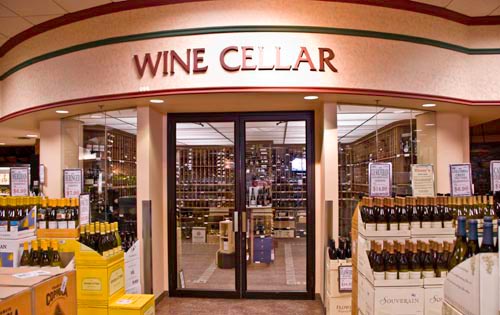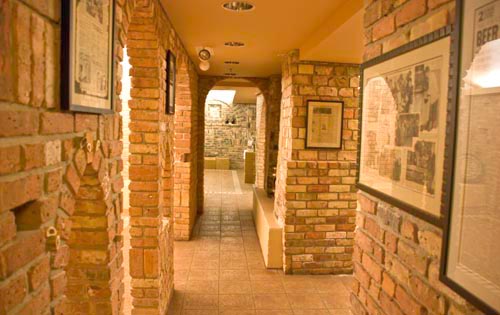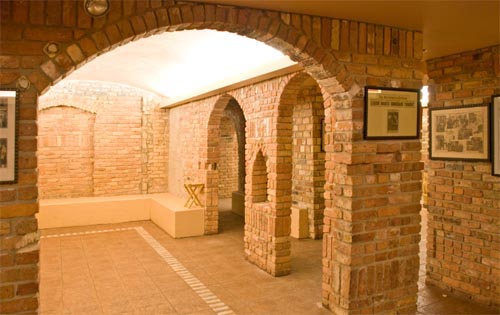PROJECTS Adaptive Reuse
Renaissance Nashville Hotel, Nashville, TN
Sarfatty Associates partnered with Premier Project Management (PPM) and Sanska on a renovation/new construction project of the Renaissance Nashville Hotel, located on a prominent corner in the Music City’s entertainment district.
The renovation consisted of selective demolition of an existing conference center on the corner of Broadway and Fifth Avenue, opposite the historic Ryman Auditorium. PPM decided to integrate portions of the existing conference center into the hotel in order to add additional meeting rooms and exhibition space.
Sarfatty Associates worked with PPM Design to seamlessly integrate old and new construction into a dynamic hub of flexible assembly spaces that complement the lively Nashville scene.
In January 2021, the project was awarded a First Place Eagle, in the Renovation $10M-$100 category by the Associated Builders and Contractors (ABC), Greater Tennessee chapter.
Renaissance Nashville Hotel, Nashville, TN
Sarfatty Associates partnered with Premier Project Management (PPM) and Sanska on a renovation/new construction project of the Renaissance Nashville Hotel, located on a prominent corner in the Music City’s entertainment district. The renovation consisted of selective demolition of an existing conference center on the corner of Broadway and Fifth Avenue, opposite the historic Ryman Auditorium. […]
GALLERY
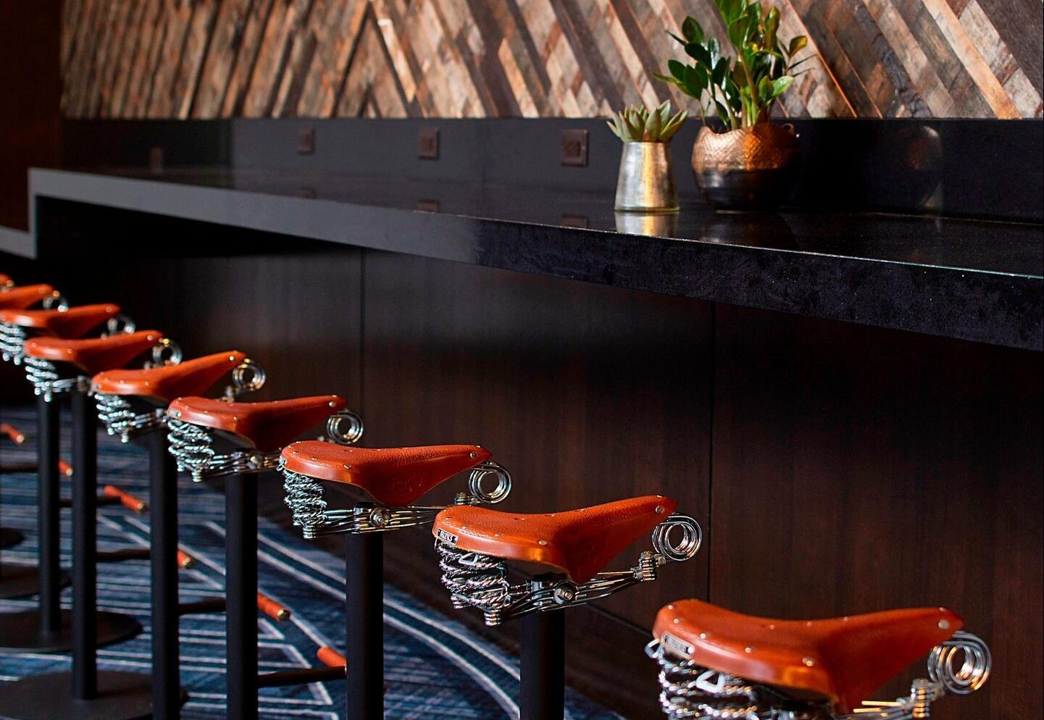
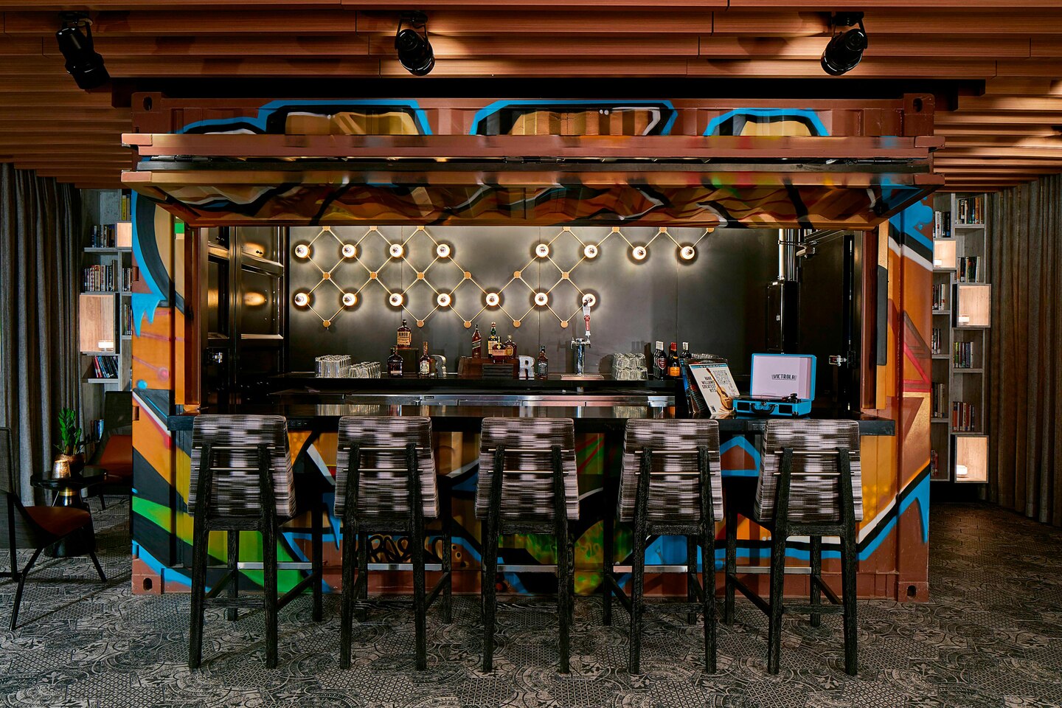
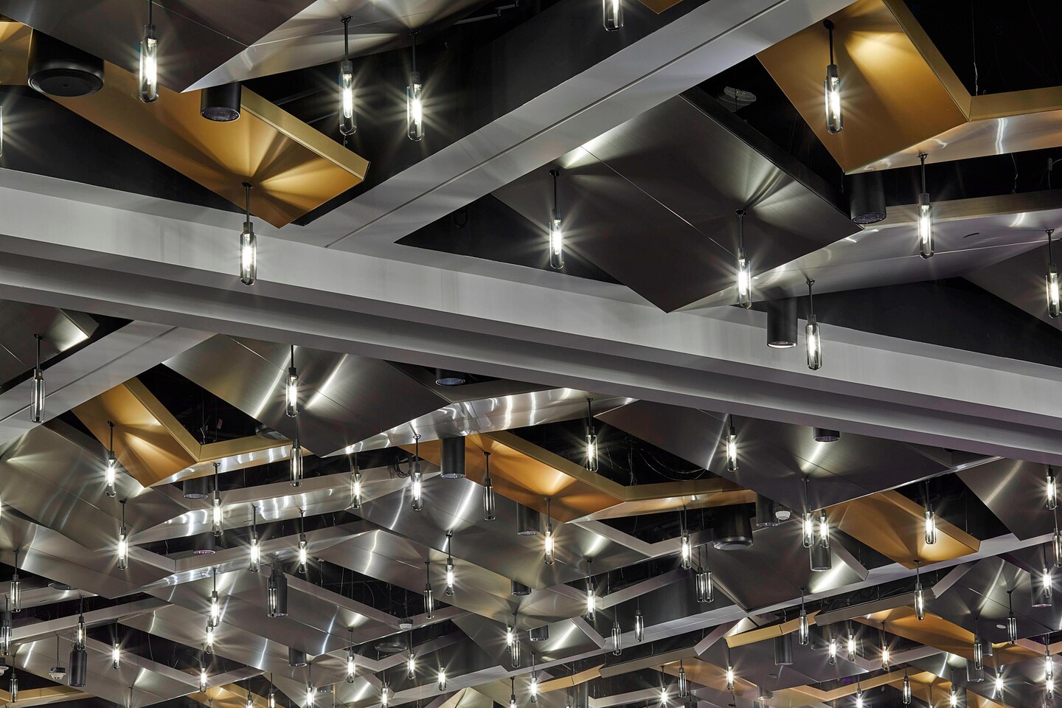
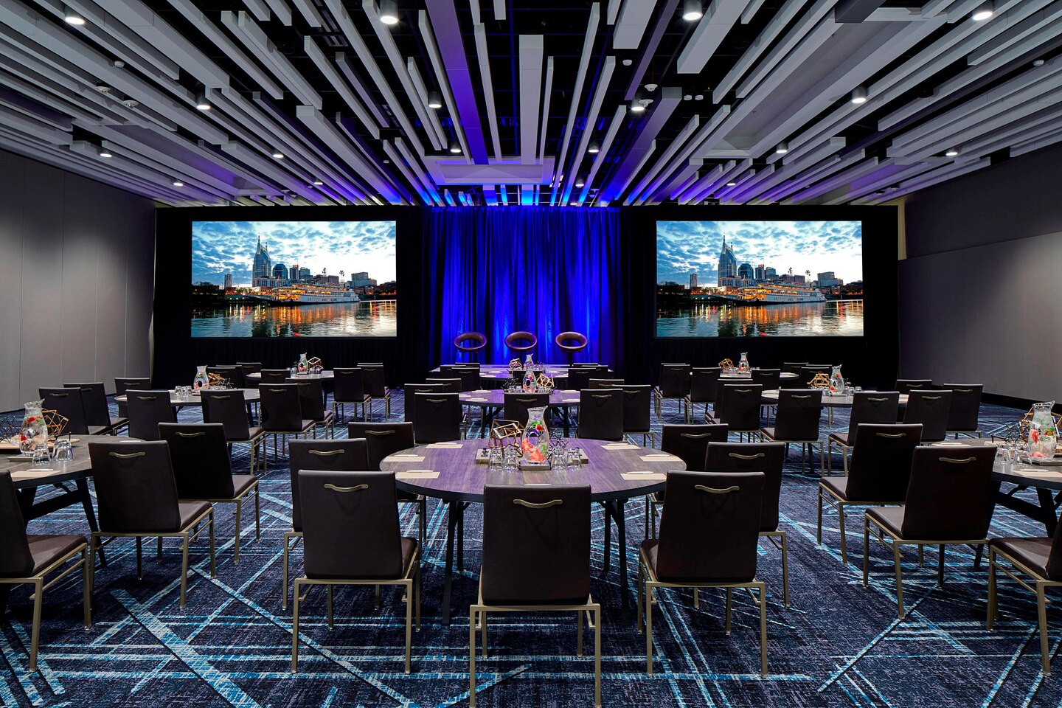
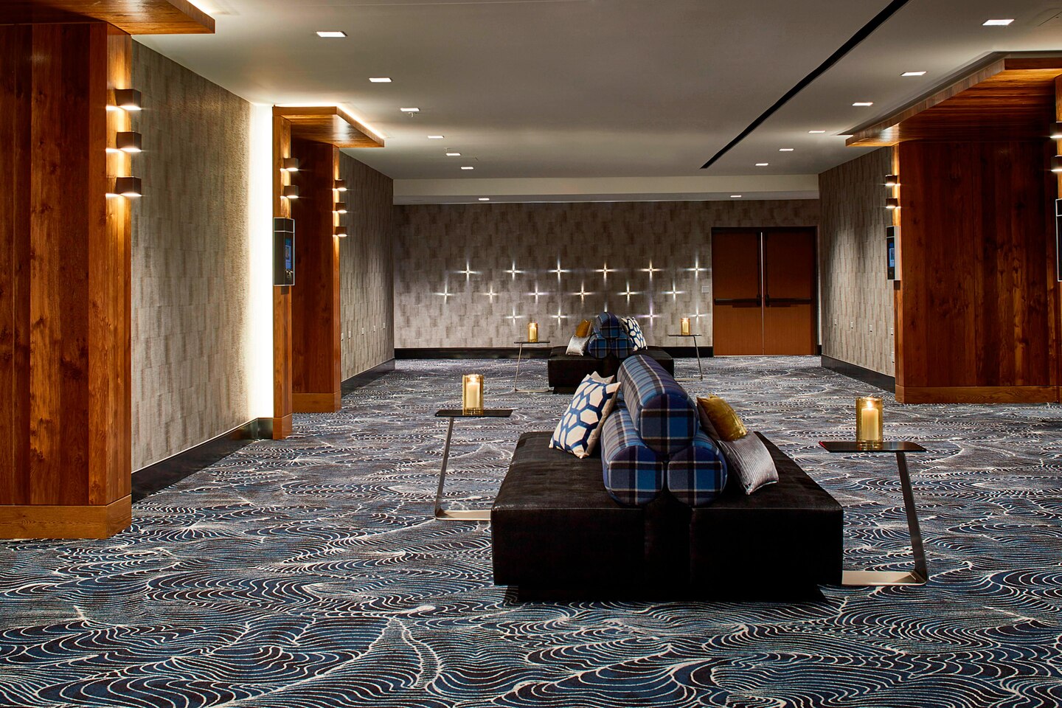
Next Door, Chicago, IL
Sarfatty Associates partnered with State Farm to create a community space and café where anyone could ask questions about finances and insurance and get some answers. The result is a casual neighborhood hangout and educational center, where neighbors can speak with financial advisors and fuel up on great local coffee. Everything offered at Next Door is free except the coffee.
Next Door, Chicago, IL
Sarfatty Associates partnered with State Farm to create a community space and café where anyone could ask questions about finances and insurance and get some answers. The result is a casual neighborhood hangout and educational center, where neighbors can speak with financial advisors and fuel up on great local coffee. Everything offered at Next Door […]
GALLERY
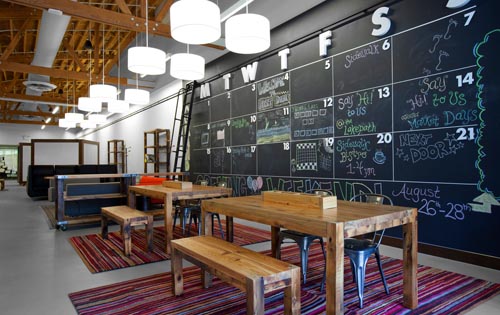
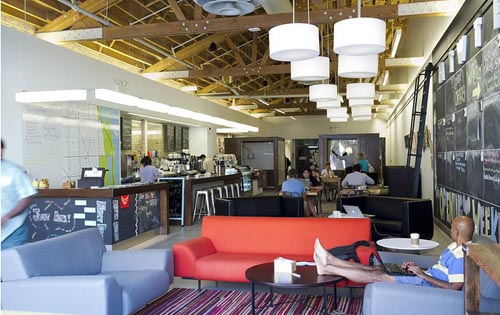
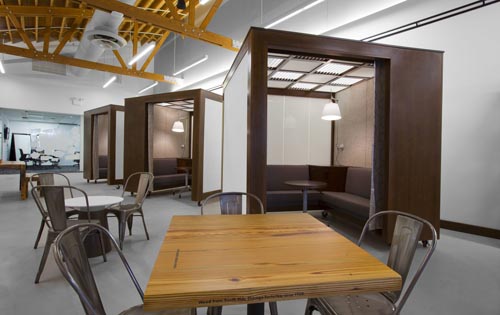
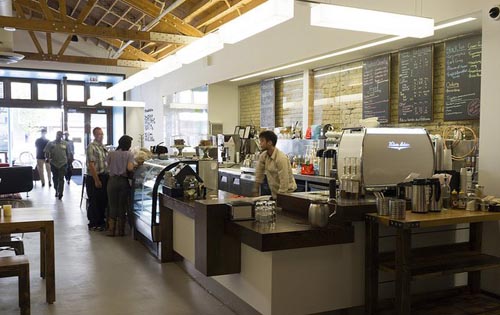
Starbucks, Palmer House, Chicago, IL
This unique Starbucks is located in the lower level of the historic Palmer House Hilton which is designated as a Chicago landmark. Restored chandeliers, sconces and artwork recycled from the hotel’s recent renovation fill the cafe with old world charm. Technical challenges included bringing adequate power supply, reconfiguring HVAC ductwork in tight spaces and preserving undamaged historic marble and travertine finishes. The success of this project hinged on coordination between multiple parties including Ryba’s Fudge Shops (Owner), Thor Equities (Landlord), the City of Chicago Landmarks Commission and Starbucks Coffee Company – ensuring that all project requirements were met.
Starbucks, Palmer House, Chicago, IL
This unique Starbucks is located in the lower level of the historic Palmer House Hilton which is designated as a Chicago landmark. Restored chandeliers, sconces and artwork recycled from the hotel’s recent renovation fill the cafe with old world charm. Technical challenges included bringing adequate power supply, reconfiguring HVAC ductwork in tight spaces and preserving […]
GALLERY
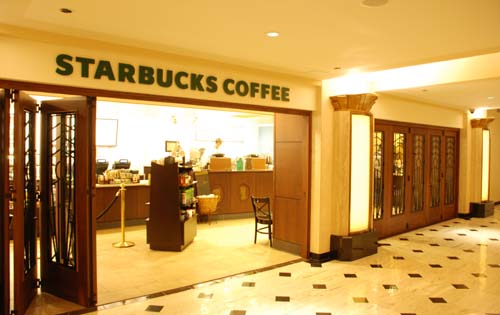
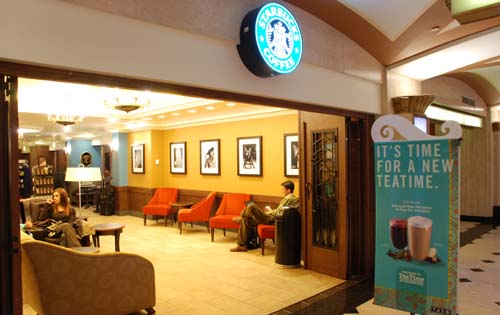
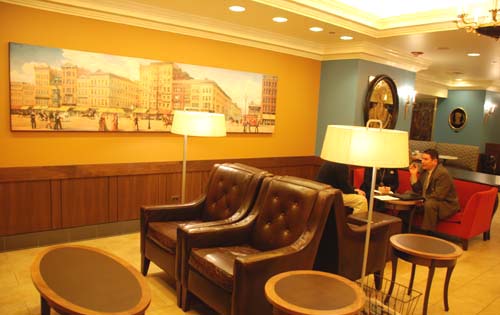
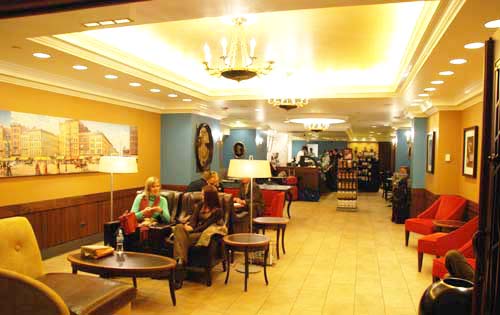
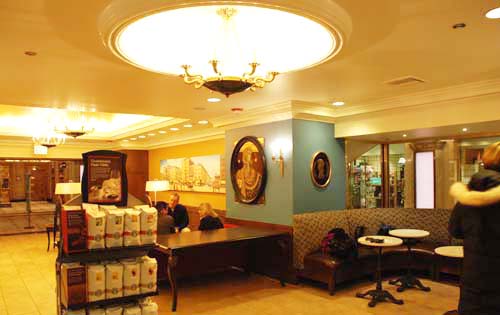
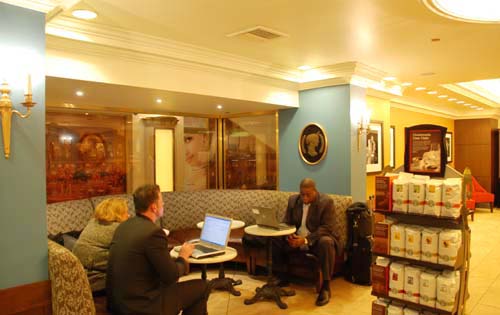
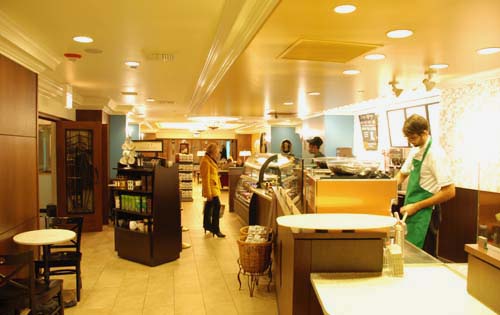
Headquarters, 1154 Lill Studio, Chicago, IL
When 1154 Lill Studio, a custom handbag company, chose this 2-story, 55,000 SF industrial loft building to be their production facility and corporate headquarters, Sarfatty Associates created a design that combined sensitive facade restoration with contemporary open space planning. Extensive engineering systems modifications including creative lighting design qualified the project for energy-efficiency tax credits while providing light levels and color rendering critical to the fabric handling process. The design embraces a comfortable urban aesthetic with exposed wood ceilings and brick walls on the interior.
Headquarters, 1154 Lill Studio, Chicago, IL
When 1154 Lill Studio, a custom handbag company, chose this 2-story, 55,000 SF industrial loft building to be their production facility and headquarters, Sarfatty Associates created a design that combined sensitive façade restoration with contemporary open space planning.
GALLERY
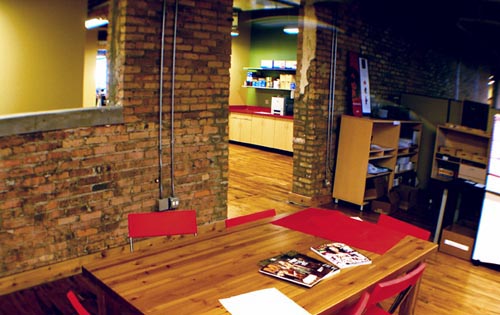
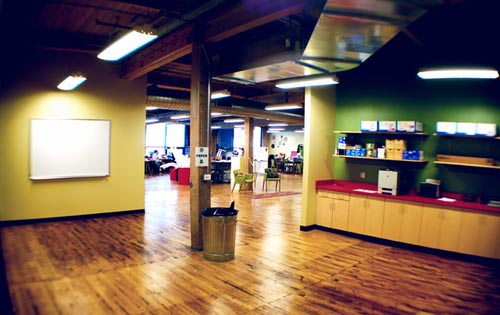
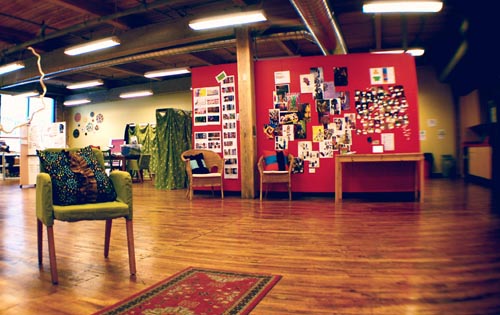
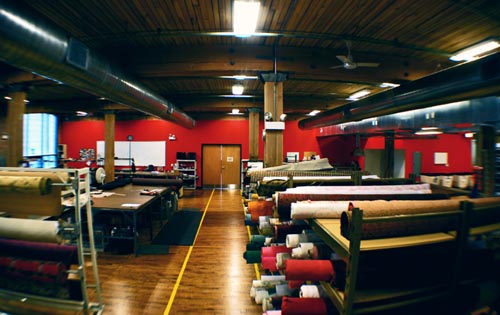
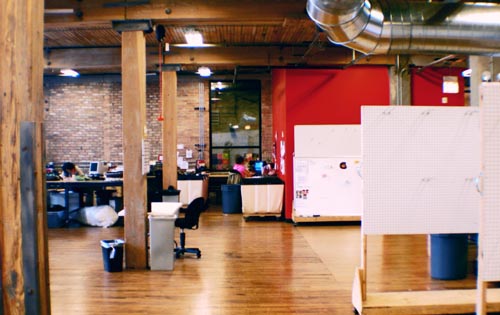
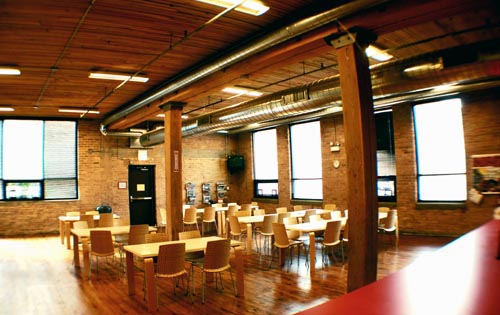
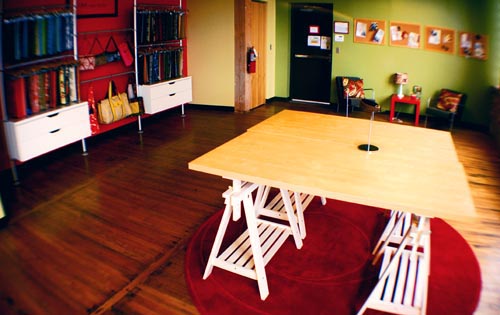
Fitness Center Redevelopment, Drake Hotel, Chicago, IL
The Drake Hotel selected Sarfatty Associates after a design competition because of our innovative design and pragmatic solutions to existing structural conditions. The fitness center is comprised of several former guest rooms that are traversed by full floor height trusses that transfer column loads from above and eliminate the columns in the Grand Ballroom below. The inspiration for the design is derived from the other elegant and historic grand spaces through the use of arches, traditional woods and bold warm colors.
Fitness Center Redevelopment, Drake Hotel, Chicago, IL
The Drake Hotel selected Sarfatty Associates after a design competition because of our innovative design and pragmatic solutions to existing structural conditions. The fitness center is comprised of several former guest rooms that are traversed by full floor height trusses that transfer column loads from above and eliminate the columns in the Grand Ballroom below. […]
GALLERY
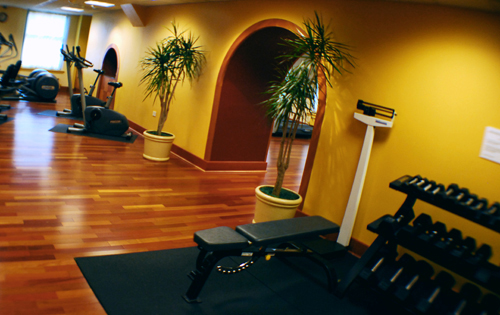
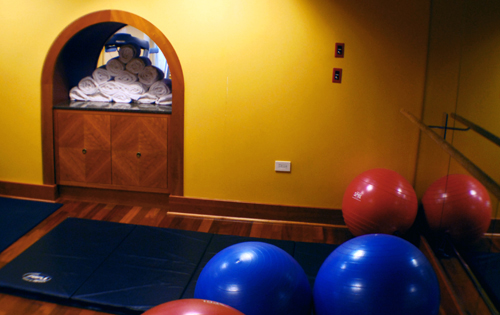
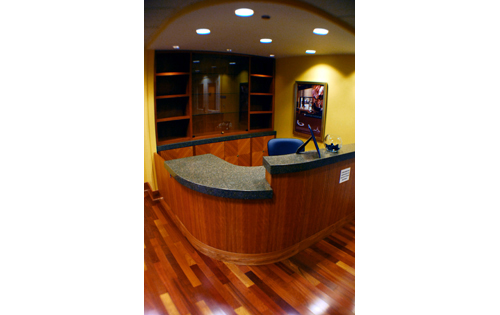
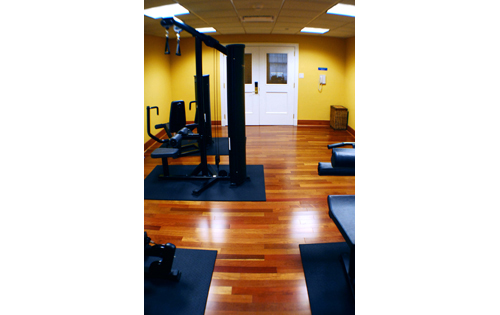
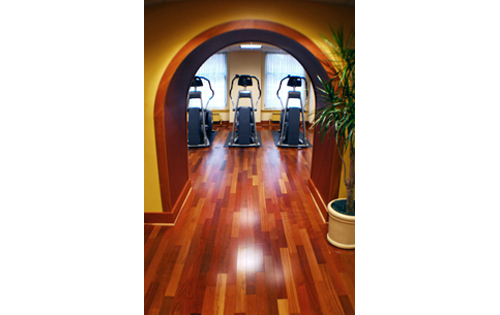
Wellness Center/Spa, Drake Hotel, Chicago, IL
This facility is the first part of a three stage renovation to various areas of the Drake Hotel. Our design for the Wellness Center / Spa focuses on the grand elegance of the turn of the century style of the hotel used in its public areas by utilizing a lavish Roman Baths theme. Here, classic tradition meets the technology of today in the richness of form, through the use of arches, traditional woods and bold warm colors and creative lighting.
Wellness Center/Spa, Drake Hotel, Chicago, IL
This facility is the first part of a three stage renovation to various areas of the Drake Hotel. Our design for the Wellness Center / Spa focuses on the grand elegance of the turn of the century style of the hotel used in its public areas by utilizing a lavish Roman Baths theme. Here, classic […]
GALLERY
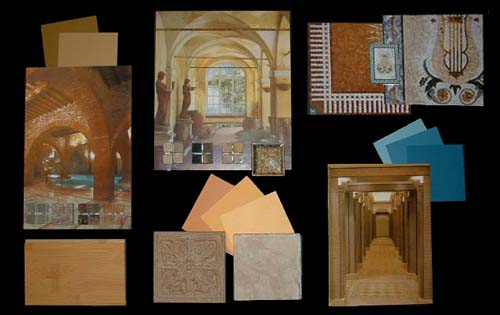

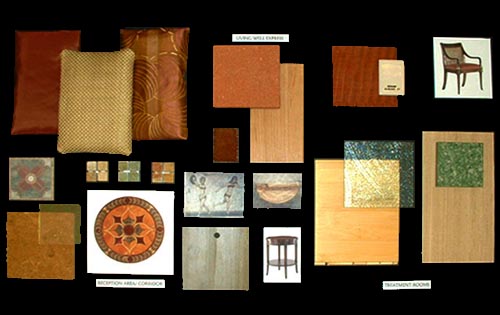
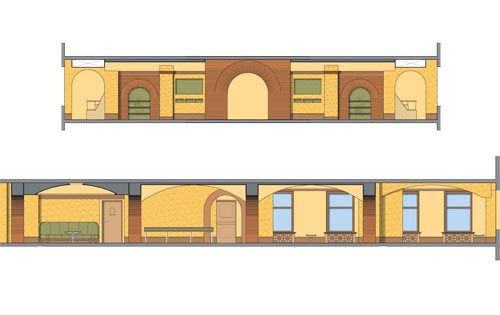
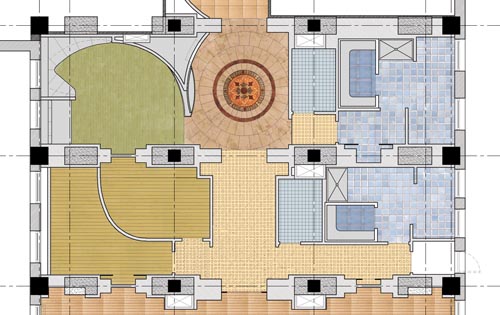
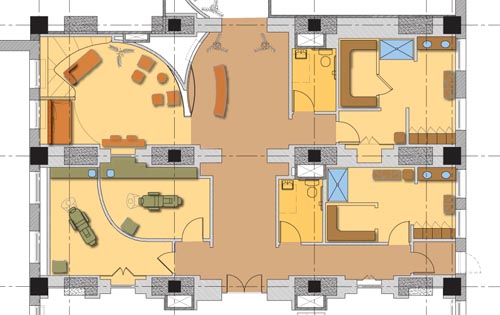
Feasibility Study, Drake Hotel, Chicago, IL
The second phase of the Drake Hotel’s redevelopment plans included the design of a conference center, executive guest room level and relocation of the executive guest lounge. Sarfatty Associates provided a feasibility study including several design options and a budget study to determine the “best” use for the unused tenth floor that is used for furniture storage. Since the tenth floor is also the uppermost guest room level our study included re-opening up previously enclosed light wells to create courtyards with natural light to otherwise windowless spaces. In addition, the study included re-work of the HVAC system, using existing utility shafts to provide an elevator to the existing executive lounge and handicapped accessibility upgrades.
Feasibility Study, Drake Hotel, Chicago, IL
The second phase of the Drake Hotel’s redevelopment plans included the design of a conference center, executive guest room level and relocation of the executive guest lounge. Sarfatty Associates provided a feasibility study including several design options and a budget study to determine the “best” use for the unused tenth floor that is used for […]
GALLERY
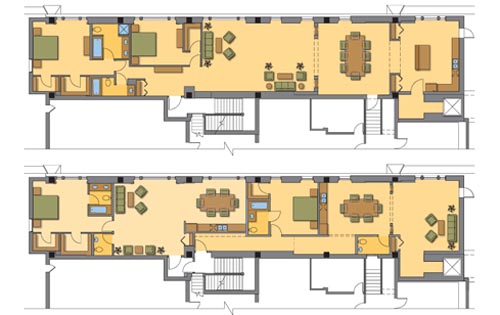
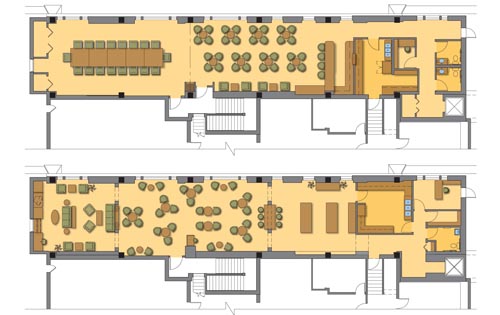
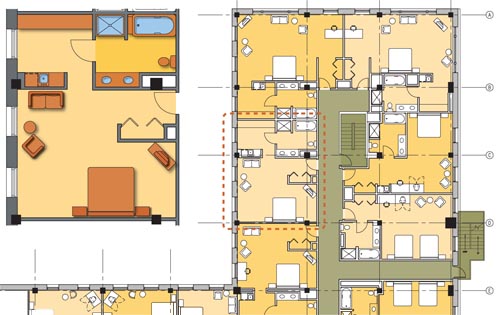
Starbucks Coffee, Maryland Inn, Annapolis, MD
The three hundred year old Maryland Inn, owned by Remington Hotels, is listed on the National Register of Historic Places. The adaptive re-use and conversion of an English basement cellar in this building presents several unique challenges including: preserving the architectural integrity of the space, providing handicapped accessibility and retrofitting / adapting antiquated building systems to the new use. Sarfatty Associates received the Historic Preservation Award for our attention to detail and our respect for historic values associated with this building.
Starbucks Coffee, Maryland Inn, Annapolis, MD
The three hundred year old Maryland Inn, owned by Remington Hotels, is listed on the National Register of Historic Places. The adaptive re-use and conversion of an English basement cellar in this building presents several unique challenges including: preserving the architectural integrity of the space, providing handicapped accessibility and retrofitting / adapting antiquated building systems […]
GALLERY
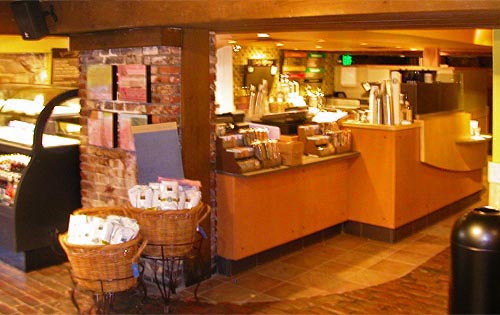
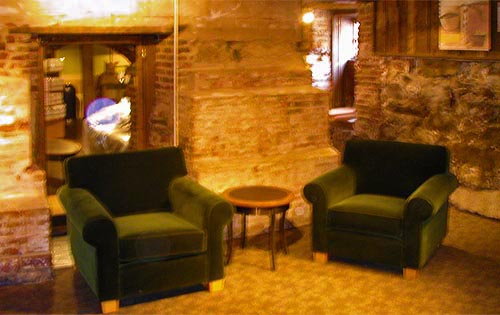
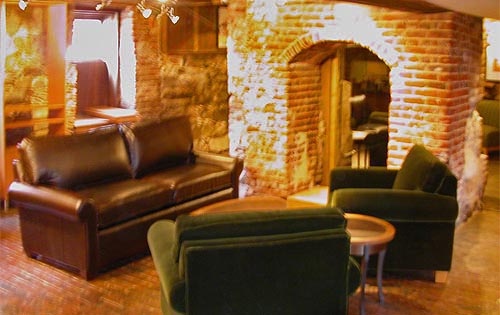
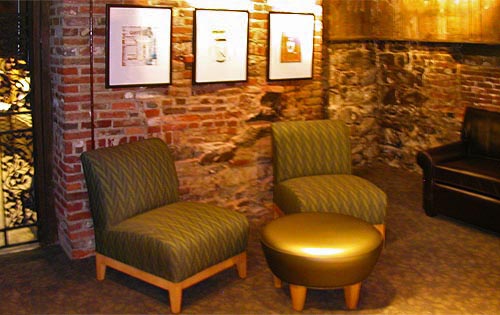
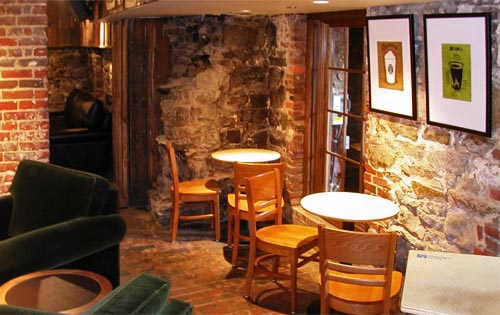
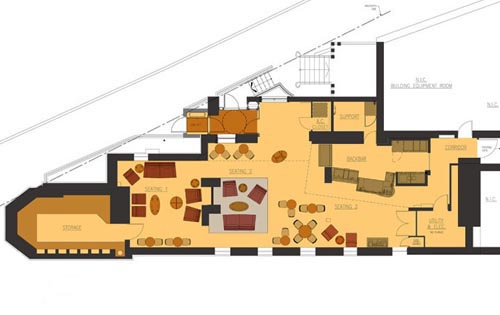
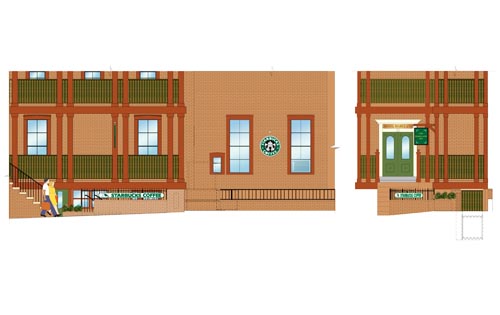
Augustino’s Rock n’ Roll Deli, West Chicago, IL
The goal of this adaptive re-use of a former Burger King restaurant building is to reiterate Augustino’s motto of “Feed Your Inner Rock Star!” This has been accomplished through the use of rock n’ roll memorabilia, and 1950’s design features both inside and outside the building. To further develop the goal of the restaurant’s image, musical iconography is used by adorning the exterior façade with a piano, a guitar and a juke box.
Augustino’s Rock n’ Roll Deli, West Chicago, IL
The goal of this adaptive re-use of a former Burger King restaurant building is to reiterate Augustino’s motto of “Feed Your Inner Rock Star!” This has been accomplished through the use of rock n’ roll memorabilia, and 1950’s design features both inside and outside the building. To further develop the goal of the restaurant’s image, […]
GALLERY
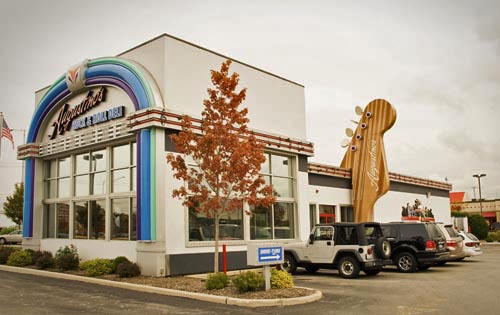
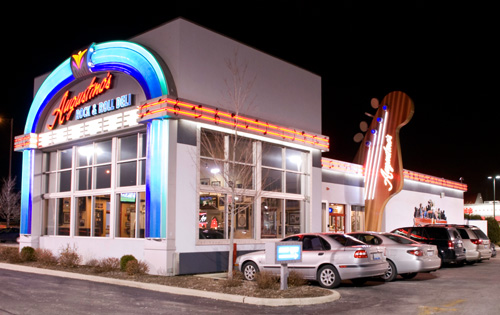
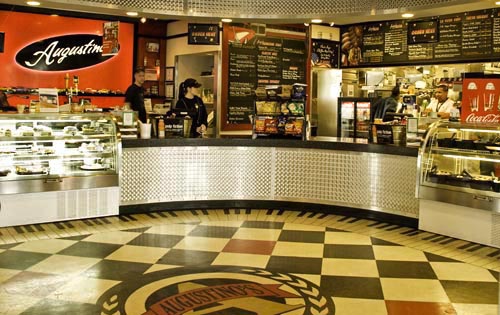
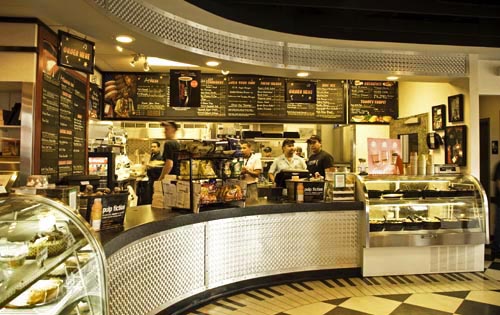
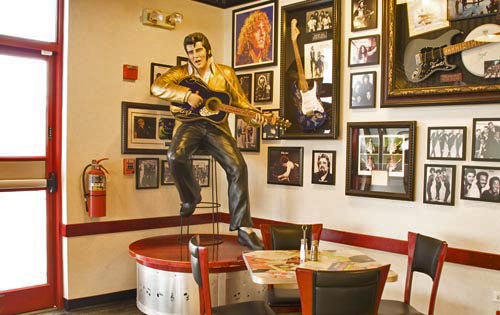
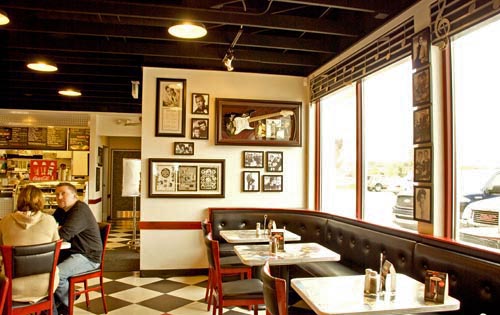
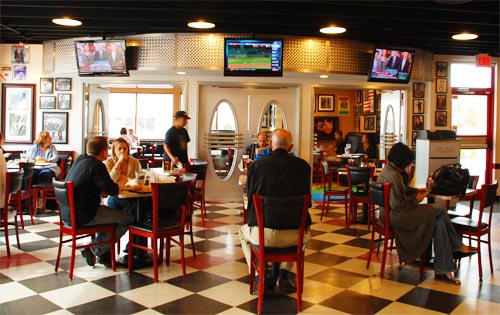
Condominium Conversion, Howard & Clark, Chicago, IL
The developers purchased this 63,000 SF office building with the vision of transforming it into a mixed use building with retail on the ground floor and five levels of affordable condominium units above. Our services included designing living unit plans on an irregular floor plate having numerous columns and obstructions, structural details to add exterior balconies, reworking exit stairs to meet egress requirements and creating details to restore the terra cotta details at the exterior.
Condominium Conversion, Howard & Clark, Chicago, IL
The developers purchased this 63,000 SF office building with the vision of transforming it into a mixed use building with retail on the ground floor and five levels of affordable condominium units above. Our services included designing living unit plans on an irregular floor plate having numerous columns and obstructions, structural details to add exterior […]
GALLERY
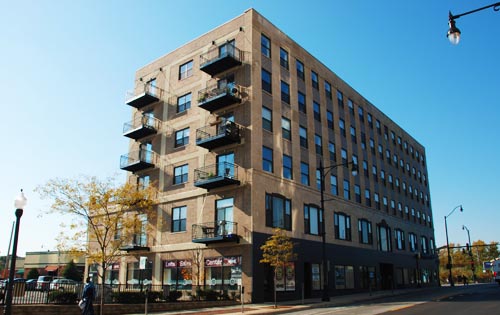
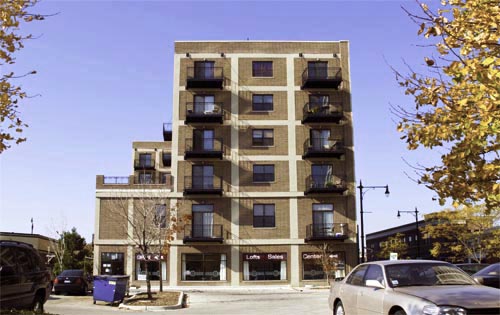
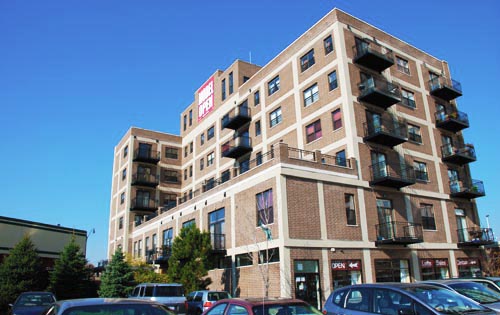
Binny’s Beverage Depot, Chicago, IL
Binny’s purchased the adjacent Ivanhoe Theater building to expand the existing store. This complex project included combining the two buildings into one by removing the adjacent bearing walls and adjusting the floor slab of the former theater to match the existing retail store. The main entrance was refocused from the narrow street frontage to the parking lot; the exterior façades were redesigned to provide one cohesive design; and the interior was designed to become a beverage and gourmet food superstore. The lower level, which is rumored to have been a speakeasy during prohibition, has been converted into catacomb-like wine tasting rooms. The construction process took twelve months during which the store remained in business.
Binny’s Beverage Depot, Chicago, IL
Binny’s purchased the adjacent Ivanhoe Theater building to expand the existing store. This complex project included combining the two buildings into one by removing the adjacent bearing walls and adjusting the floor slab of the former theater to match the existing retail store. The main entrance was refocused from the narrow street frontage to the […]
GALLERY
