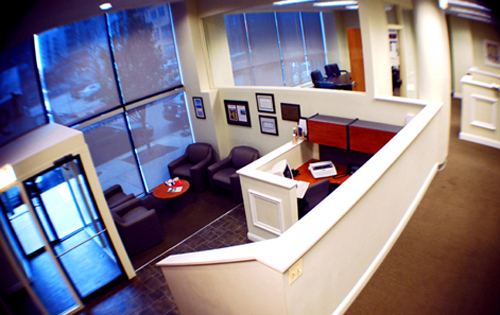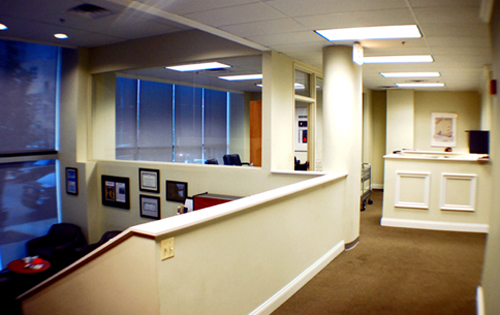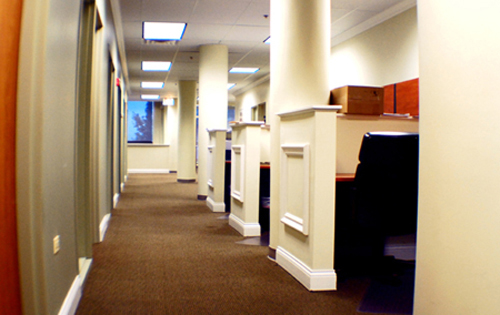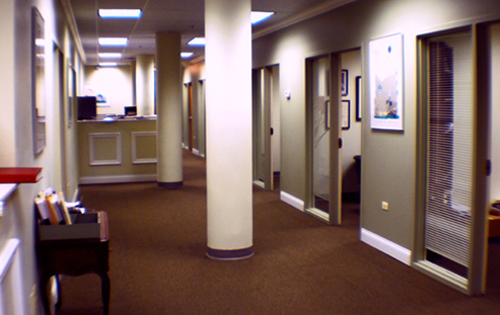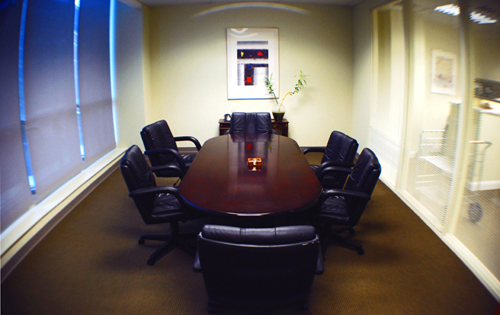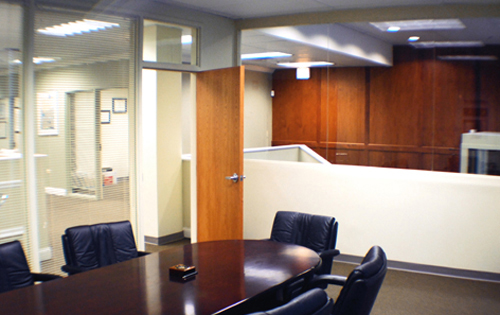Syregalas Law Offices, Chicago, IL
This law office has its lobby at street level and the remainder of the space is raised to accommodate a parking garage one level below. In order to connect the two levels and to save space, a wheelchair lift is used in conjunction with an open stair. The open loft style design accentuates the exposed brick wall that extends along the entire length of this long narrow space with high ceilings. Since the only natural light is from the street façade the entire office is “open plan” except for the glass faced conference room and the restrooms.
Syregalas Law Offices, Chicago, IL
This law office has its lobby at street level and the remainder of the space is raised to accommodate a parking garage one level below. In order to connect the two levels and to save space, a wheelchair lift is used in conjunction with an open stair. The open loft style design accentuates the exposed brick wall that extends along the entire length of this long narrow space with high ceilings. Since the only natural light is from the street façade the entire office is “open plan” except for the glass faced conference room and the restrooms.
GALLERY
